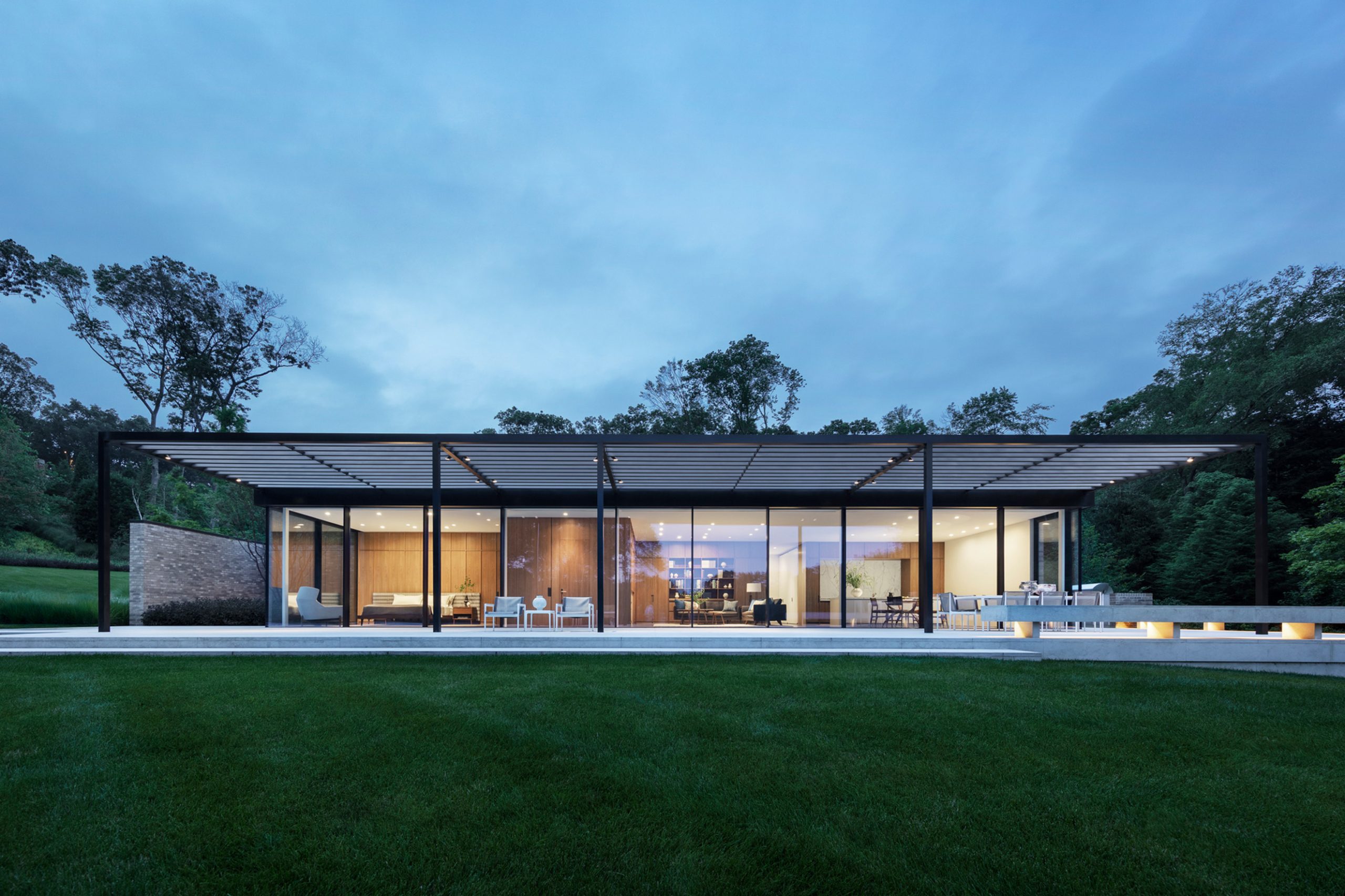

New Canaan, CT
Type: Houses
Theme: Tranquility in the Country
Inspired by the classic modernism of New England, particularly the work of the Harvard Five, this simple guest pavilion is designed to take in views of a pond on the eight-acre property. A muted gray brick façade greets visitors with overlapping planes that create an intriguing oblique entrance. Inside, the expansive view is revealed through floor-to-ceiling sliding window walls with ultra-thin profiles. The open kitchen and living area is ideal for entertaining. The interiors are kept deliberately spare with rich, precisely detailed materials, including walnut panels on all the walls, white statuary marble in the kitchen and fireplaces, and roman travertine in the master bathroom. Furnishings are similarly understated classic modern pieces.
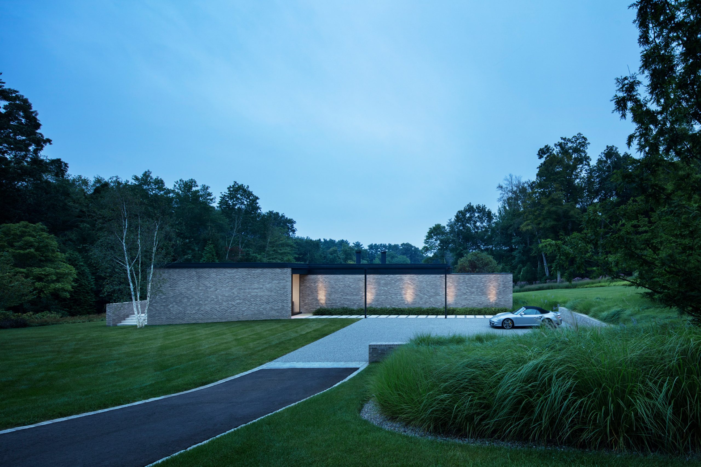
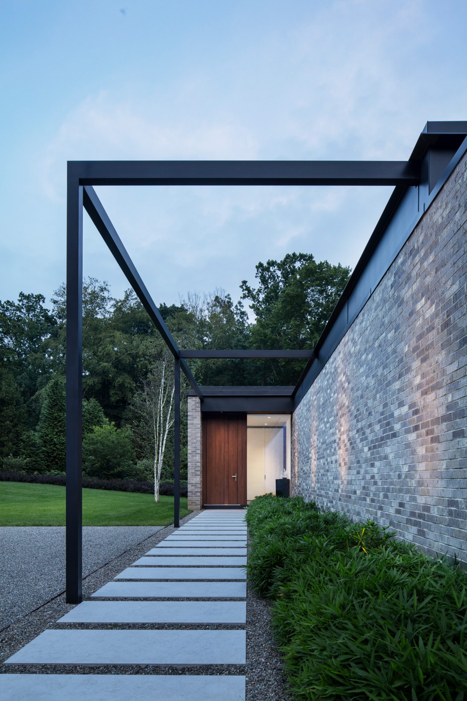
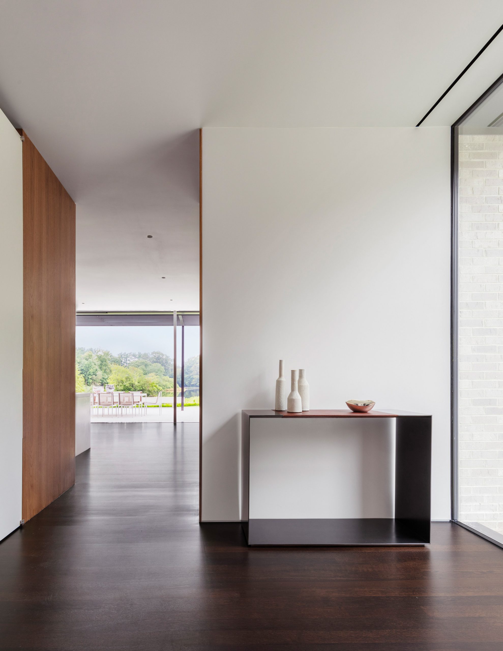
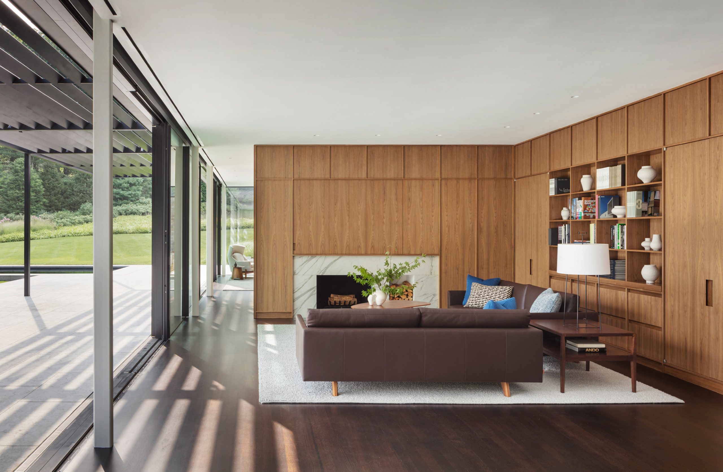
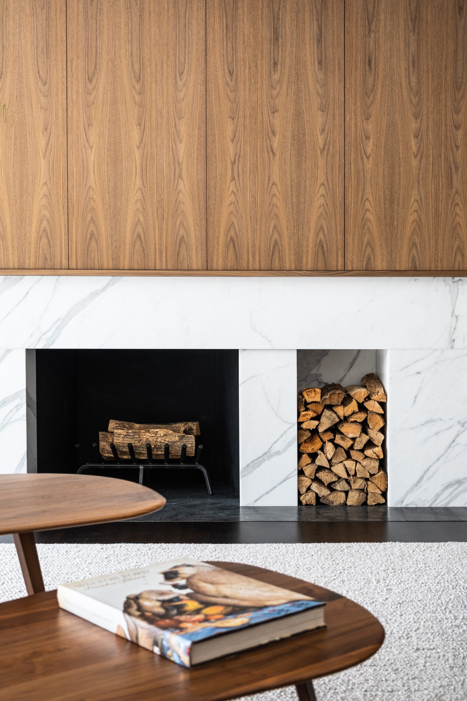
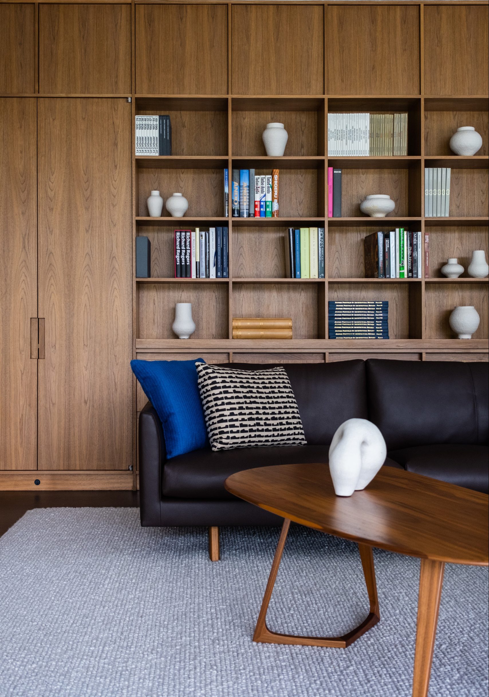
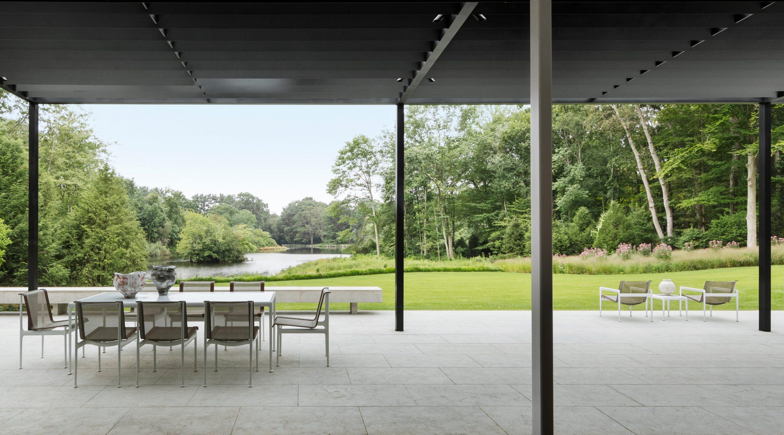
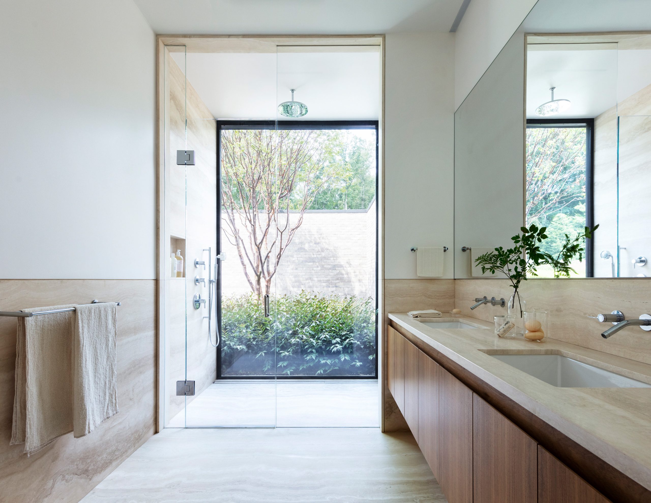
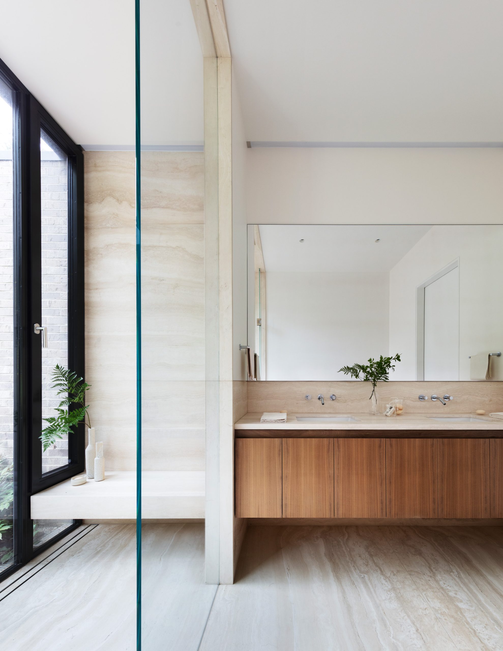
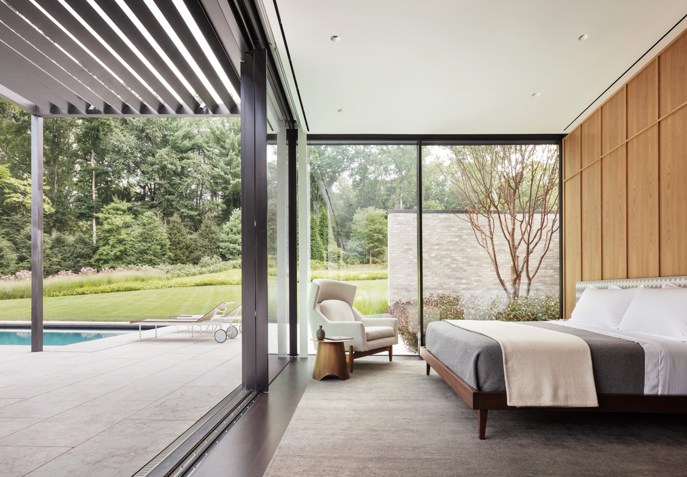
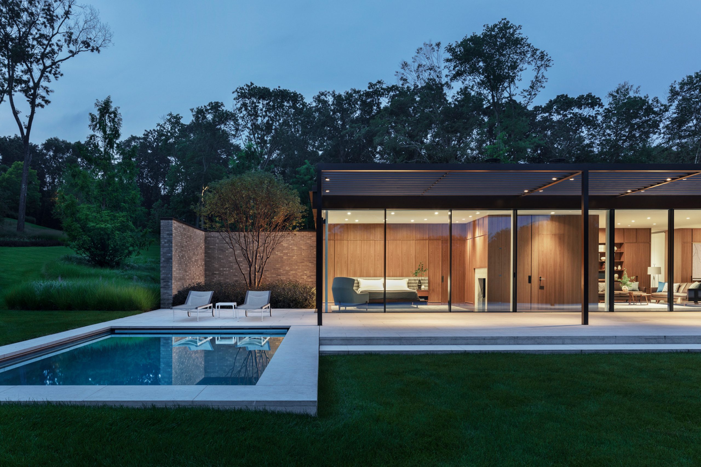
The pavilion sits lightly on the land, engulfed in the sublime beauty of its surroundings.
Deborah Berke, Founding Principal
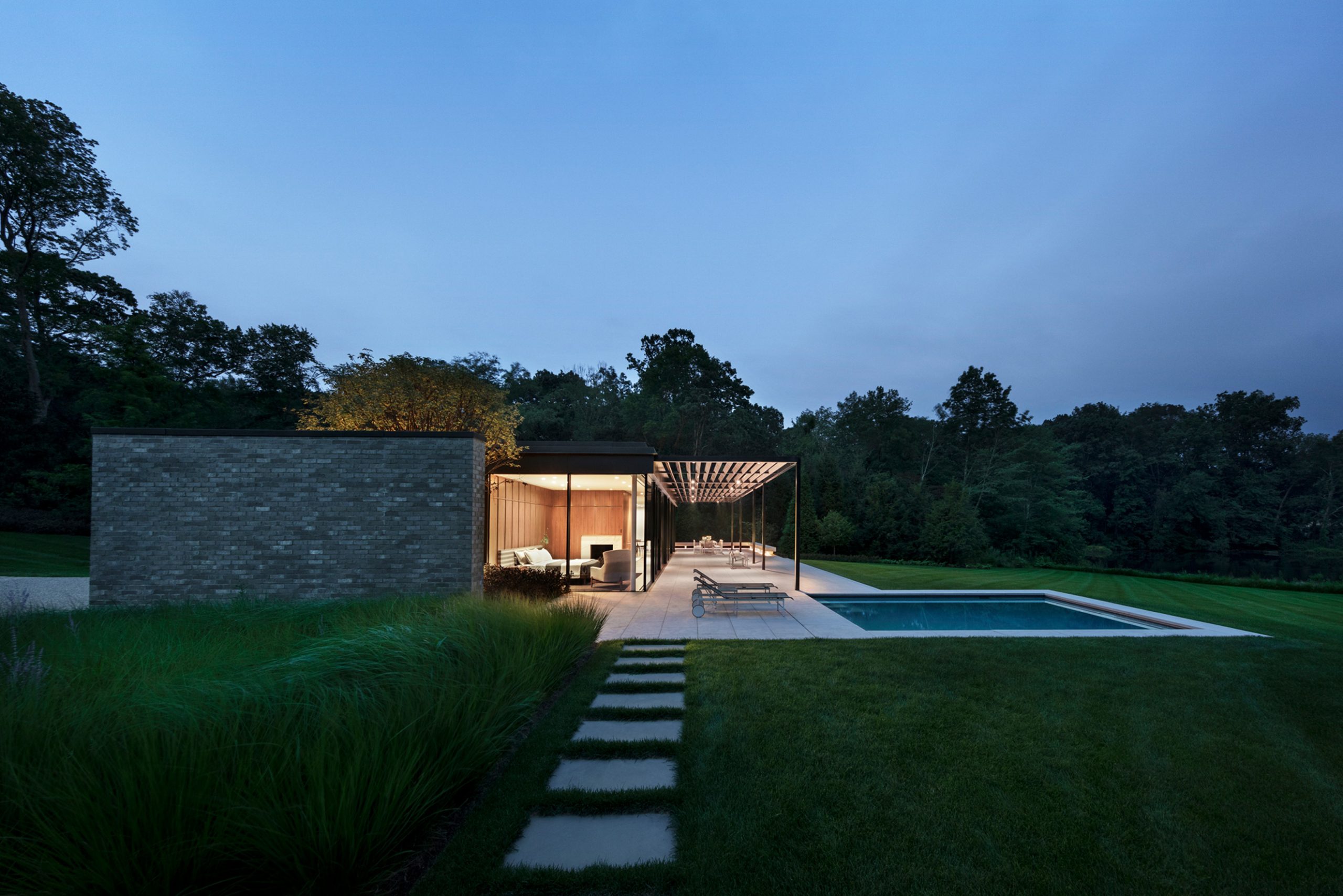
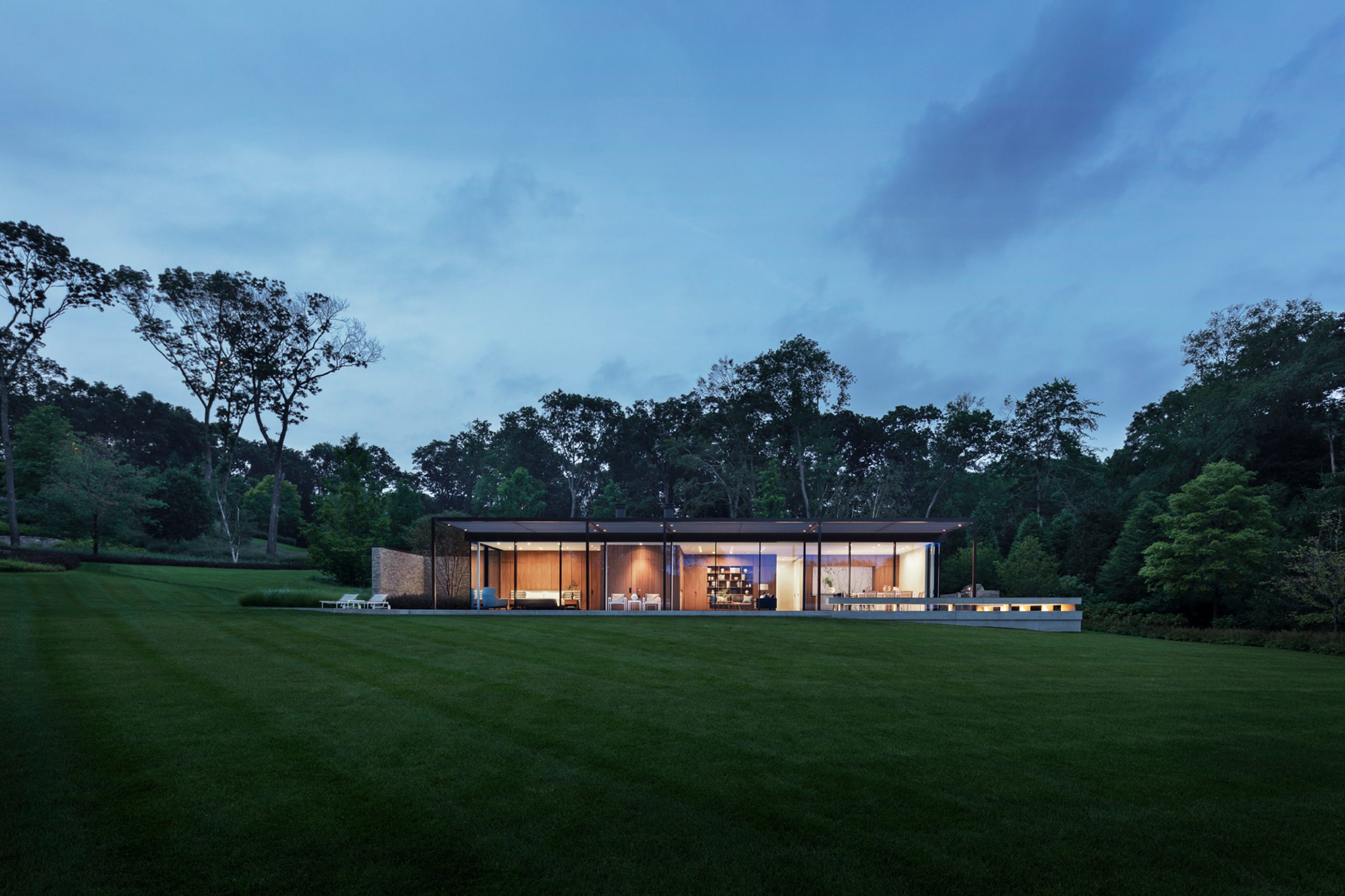
TenBerke
Architect, Interior Designer
Hanington Engineering Consultants
Structural/MEP Engineer
McChord Engineering Associates, Inc.
Civil Engineer
Kuczo Tree and Lawn Care
Landscape Designer
PHT Lighting Design Inc
Lighting Designer
Design Award of Excellence
AIA Connecticut, 2024
Architectural Digest
August 2022
The American Architecture Award
The Chicago Athenaeum Museum of Architecture and Design, 2023