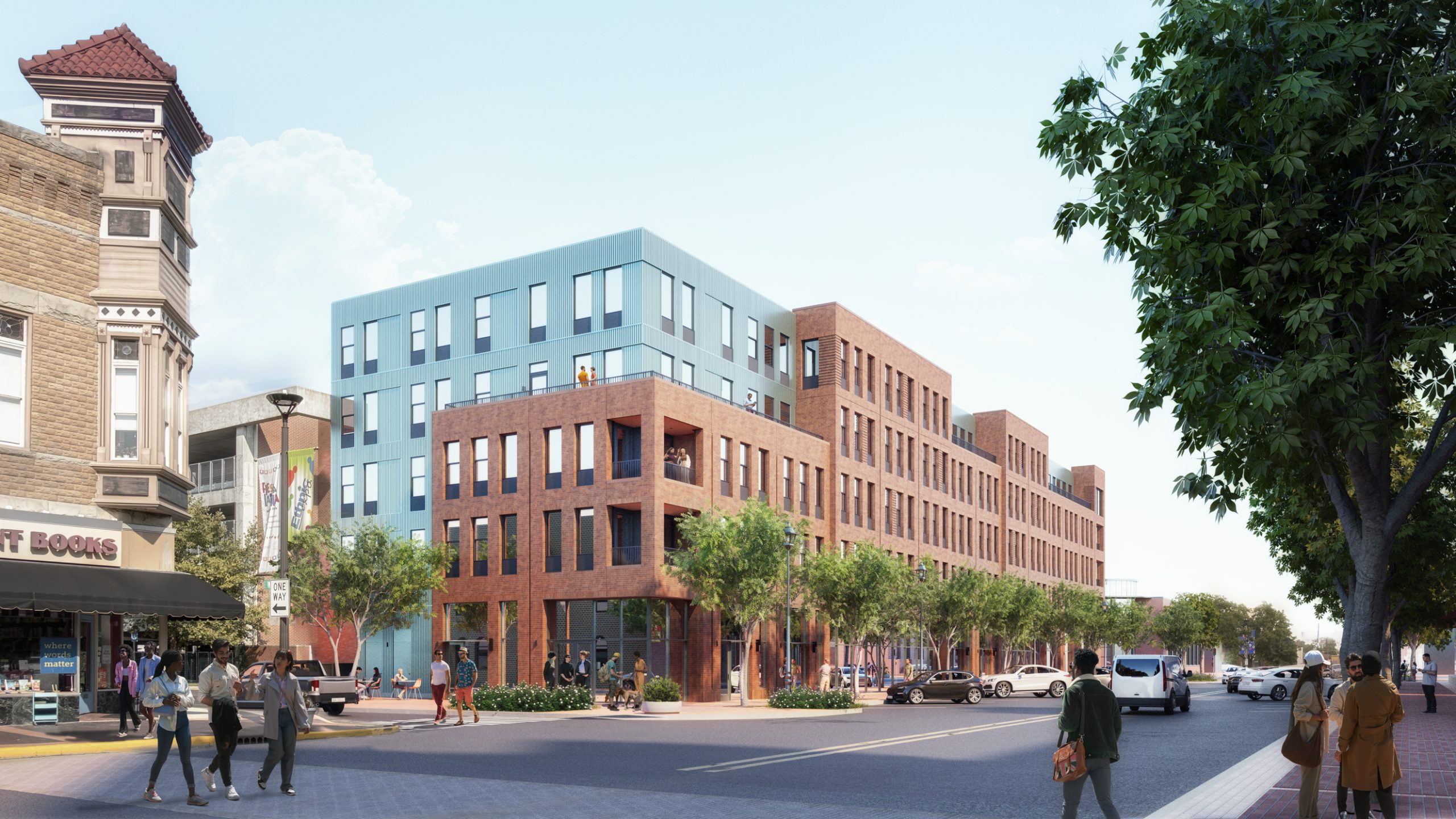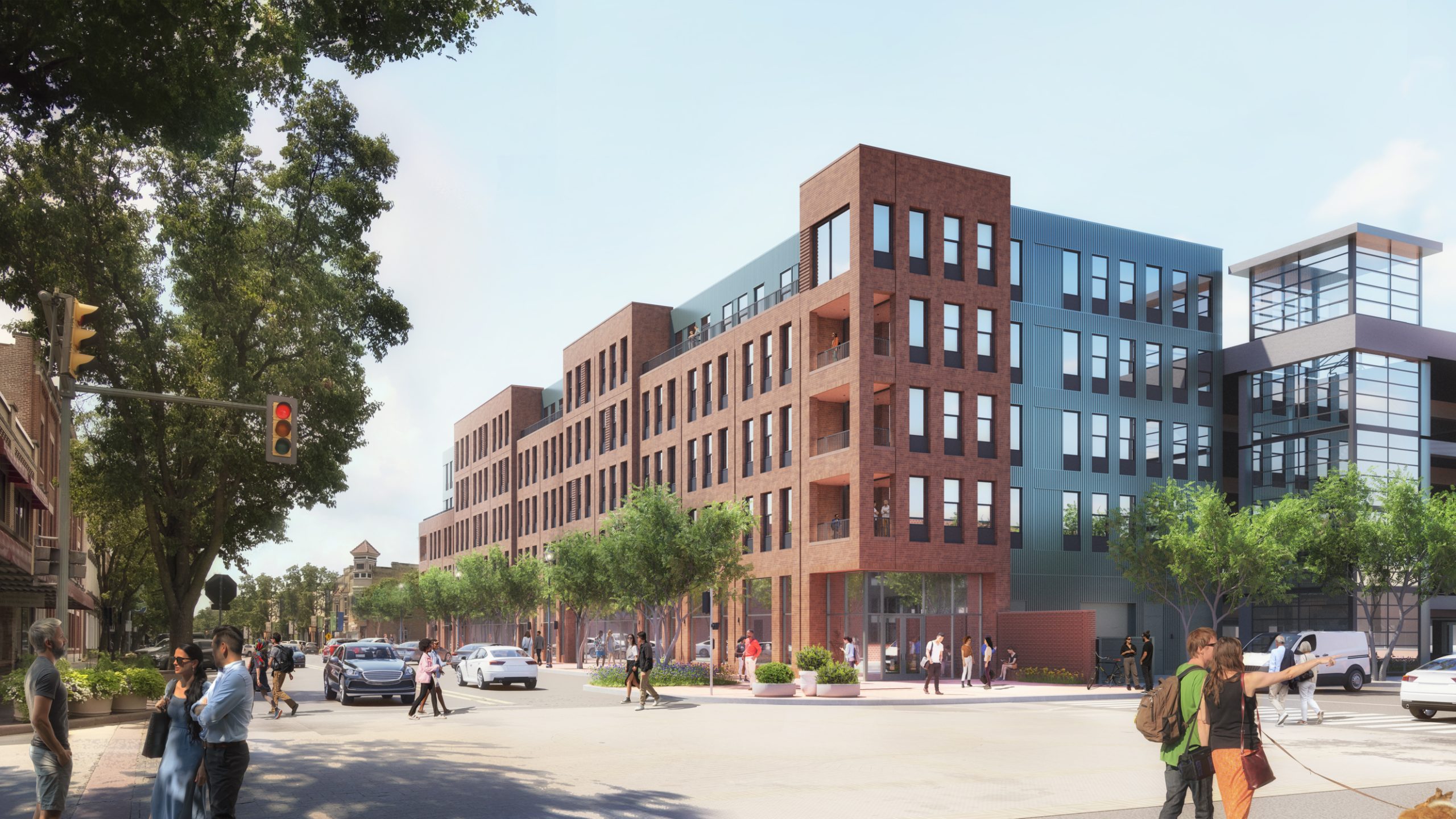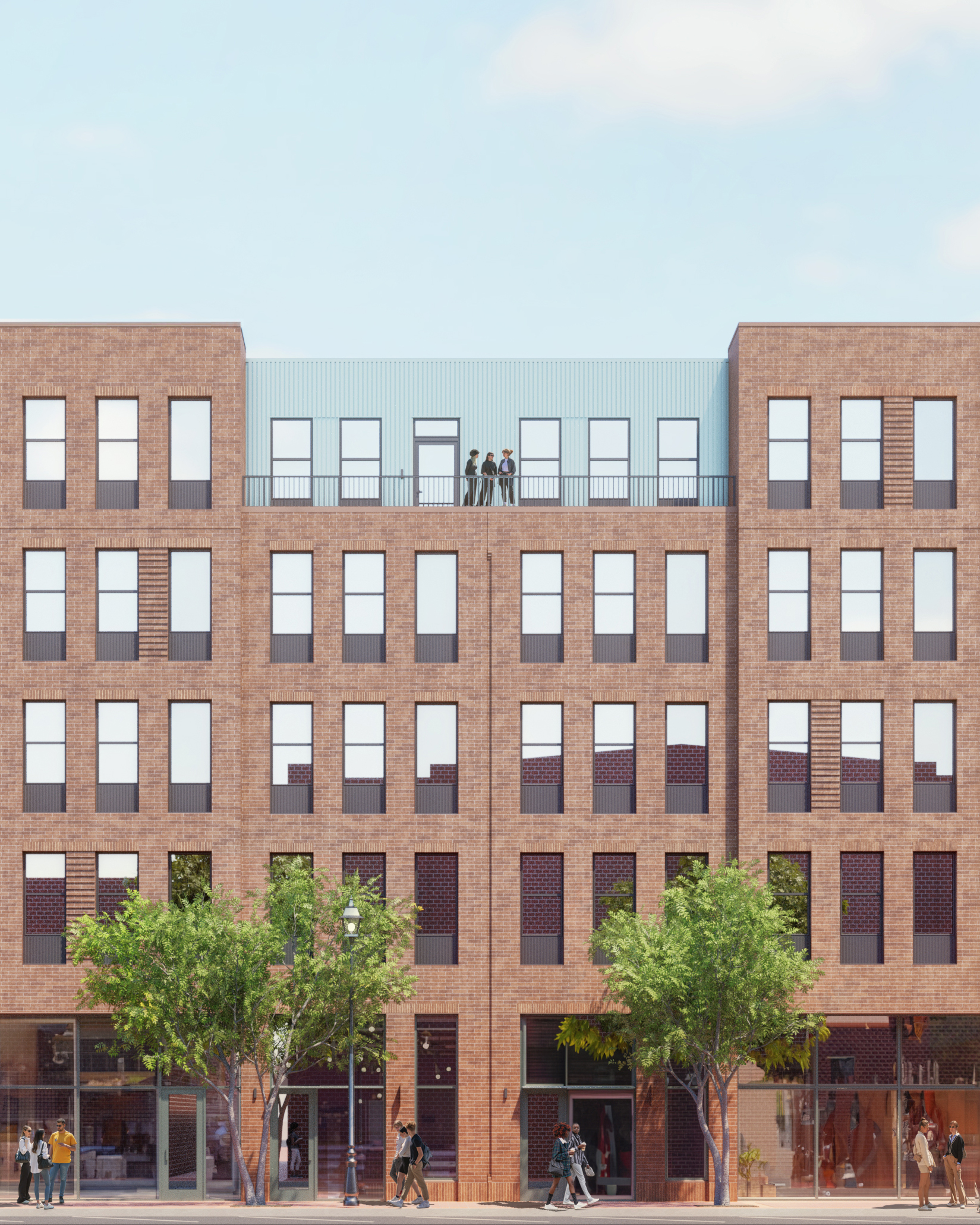

Columbus, IN
70,000 square feet
In Progress, 2027
Type: Multifamily
Theme: Asserting Place
600 Washington extends the pedestrian-friendly urban fabric of Columbus, taking inspiration from its surrounding midcentury architectural legacy while respecting the street’s existing scale and character. The project is supported through the Cummins Foundation architecture program, which has brought prominent architects to design buildings in and around Columbus for 70 years, transforming the city into a haven of progressive modernist design. 600 Washington aims to join a growing cohort of midscale housing projects that are sensitive to urban, social, and aesthetic contexts without compromising their economic viability. It sets a precedent for humane, architecturally rigorous housing in support of a necessary density and pedestrian-centered urbanism.

Set amidst exemplary projects by midcentury masters, our project is carefully composed and meticulously detailed. An upstanding and humane addition to what is a quintessential American Main Street.
Aaron Plewke, Principal

TenBerke
Design Architect
Louis Joyner Architect
Local Design Architect
American Structurepoint
Architect of Record; Structural Engineer; Civil Engineer; Landscape Architect
The Engineering Collaborative
MEP Engineer