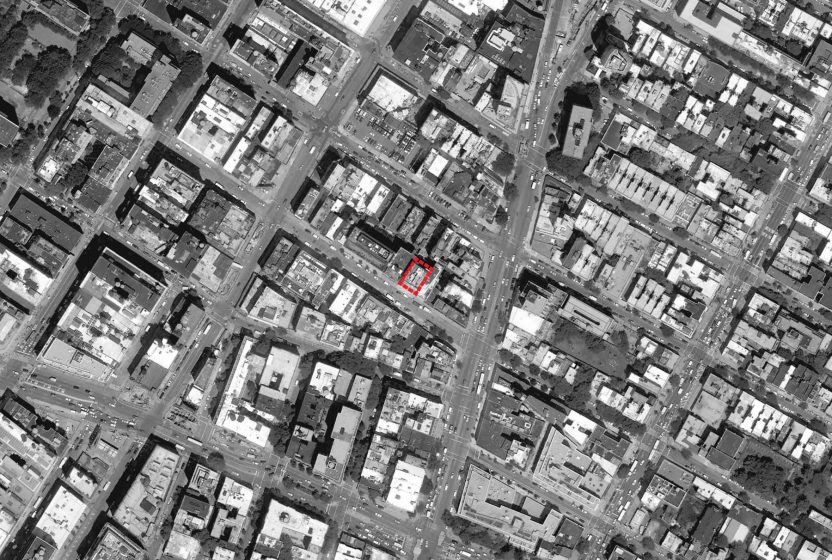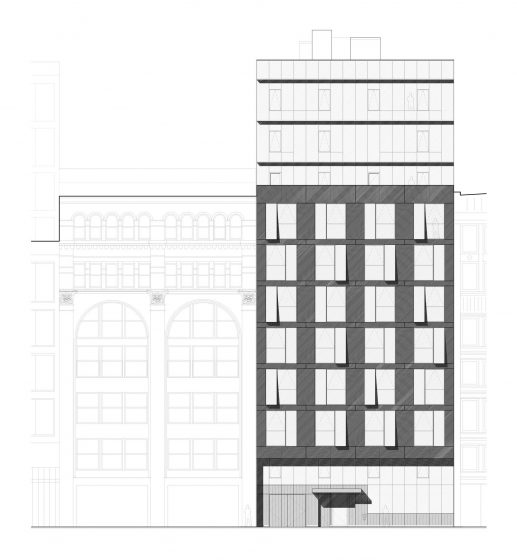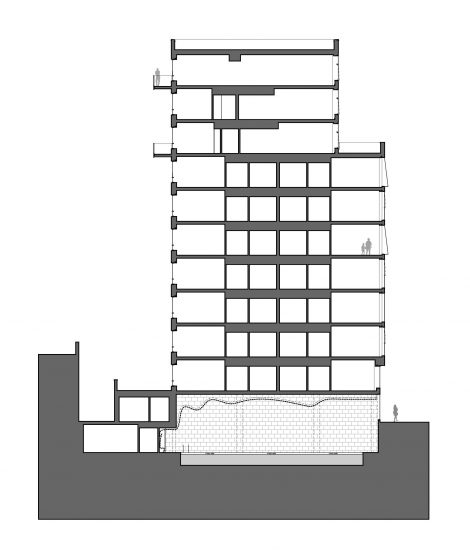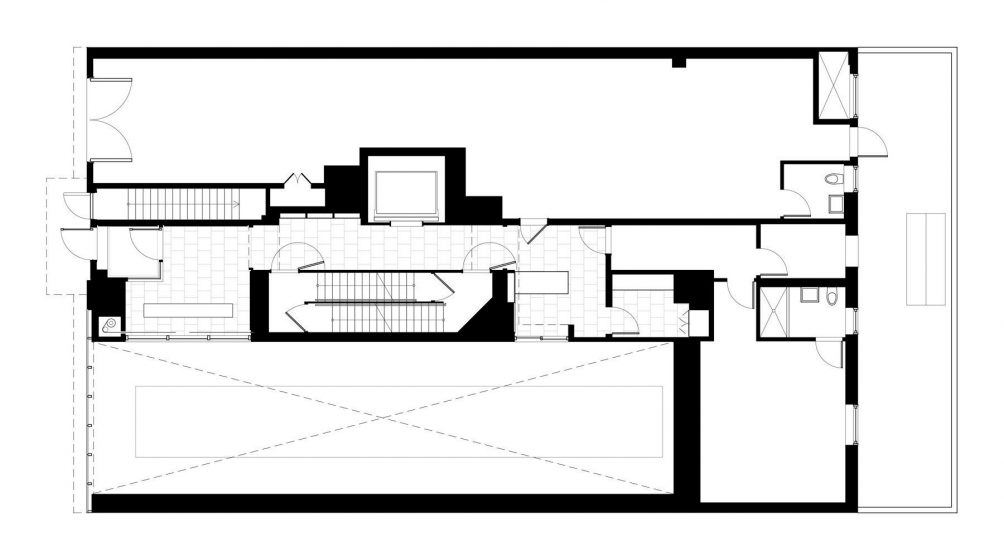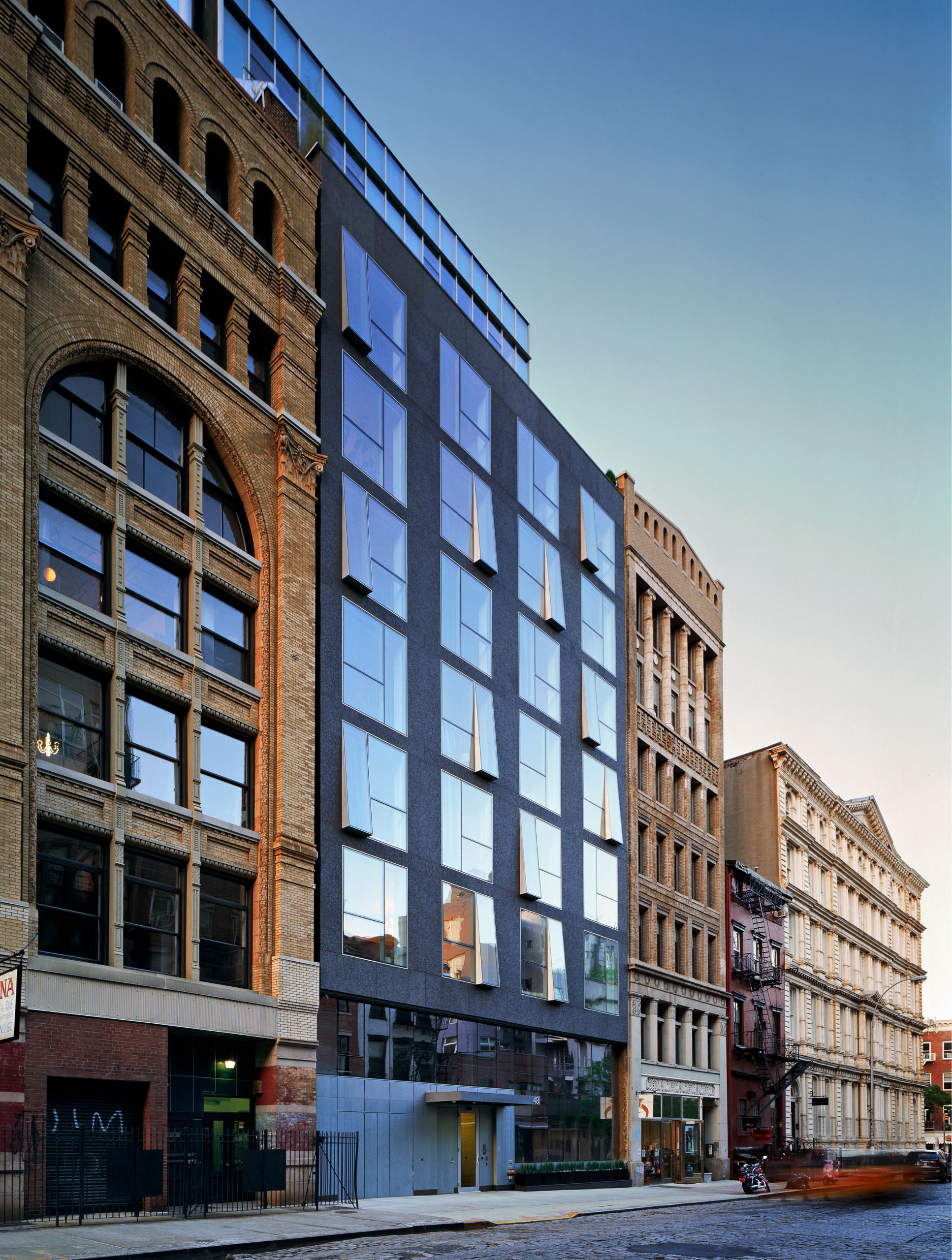

New York, NY
32,000 square feet
2008
Type: Multifamily
Theme: Asserting Place
Bond Street is one of Manhattan’s most beloved short streets. Just two blocks long, its compelling character comes from the combination of 19th century loft buildings, a historic theater, and several recent residential buildings by high-profile architects. The graphic rhythm of our 11-story, 16-unit structure is based on the fenestration of the older buildings but is decidedly modern and taut in its construction and details.
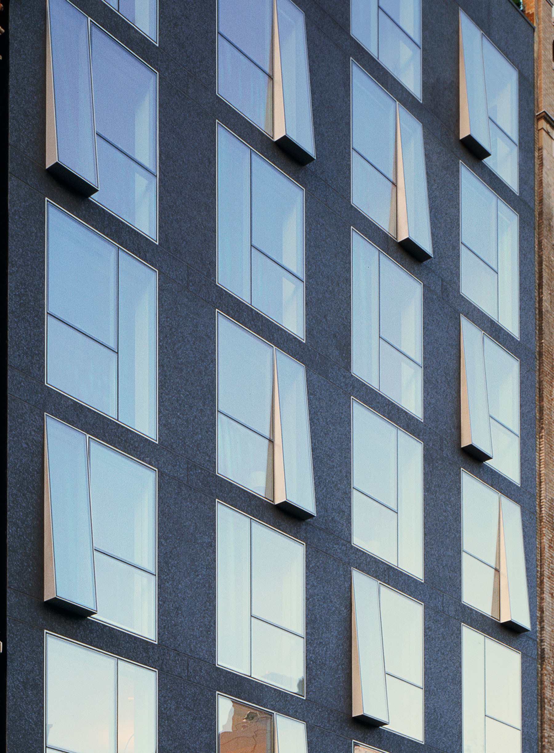
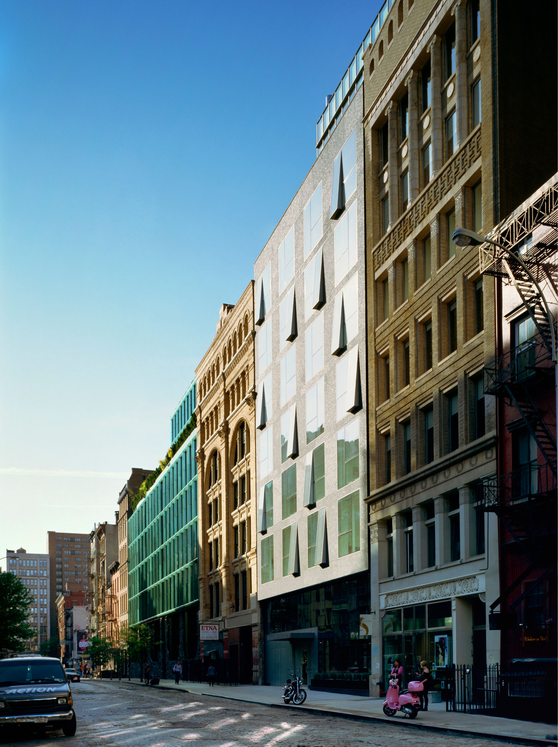
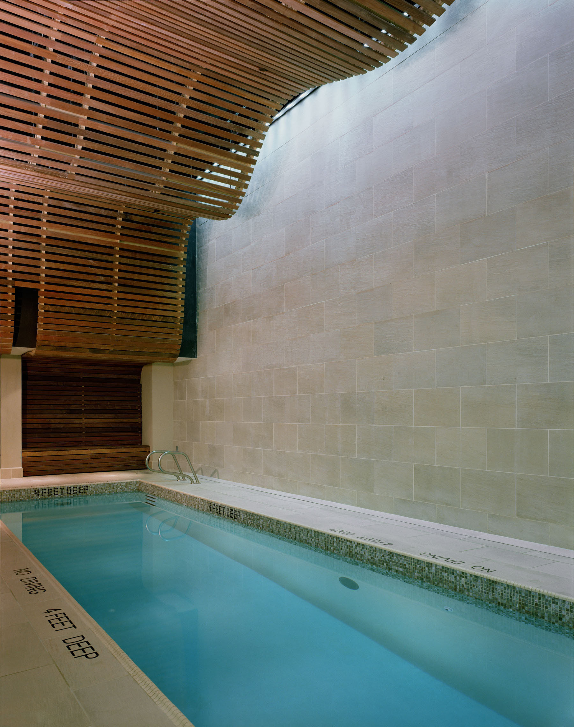
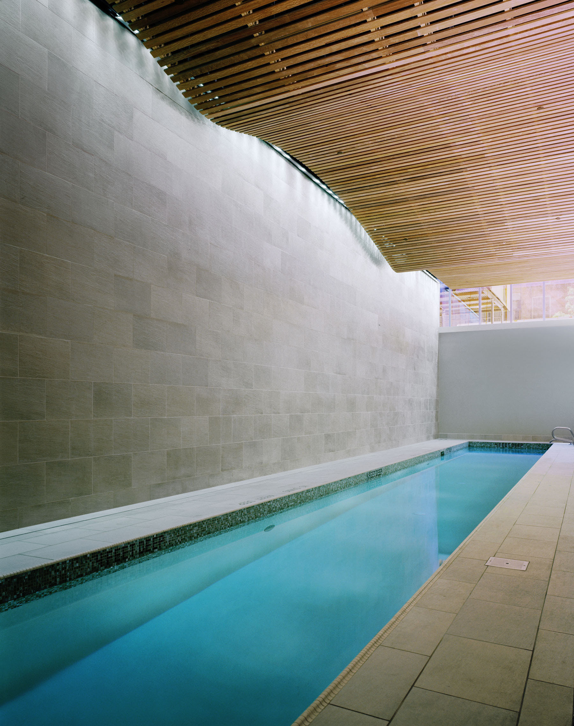
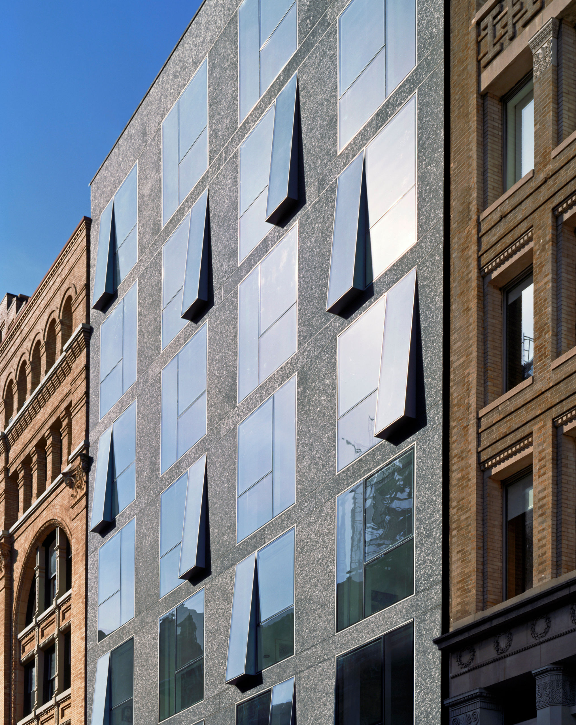
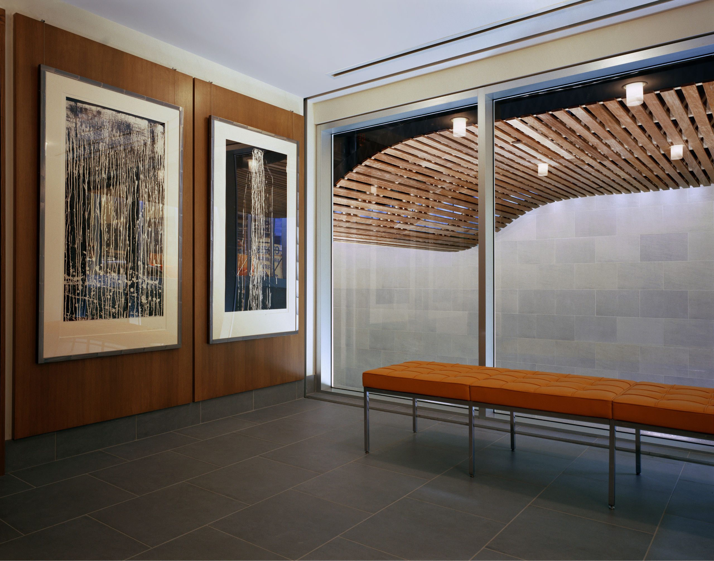
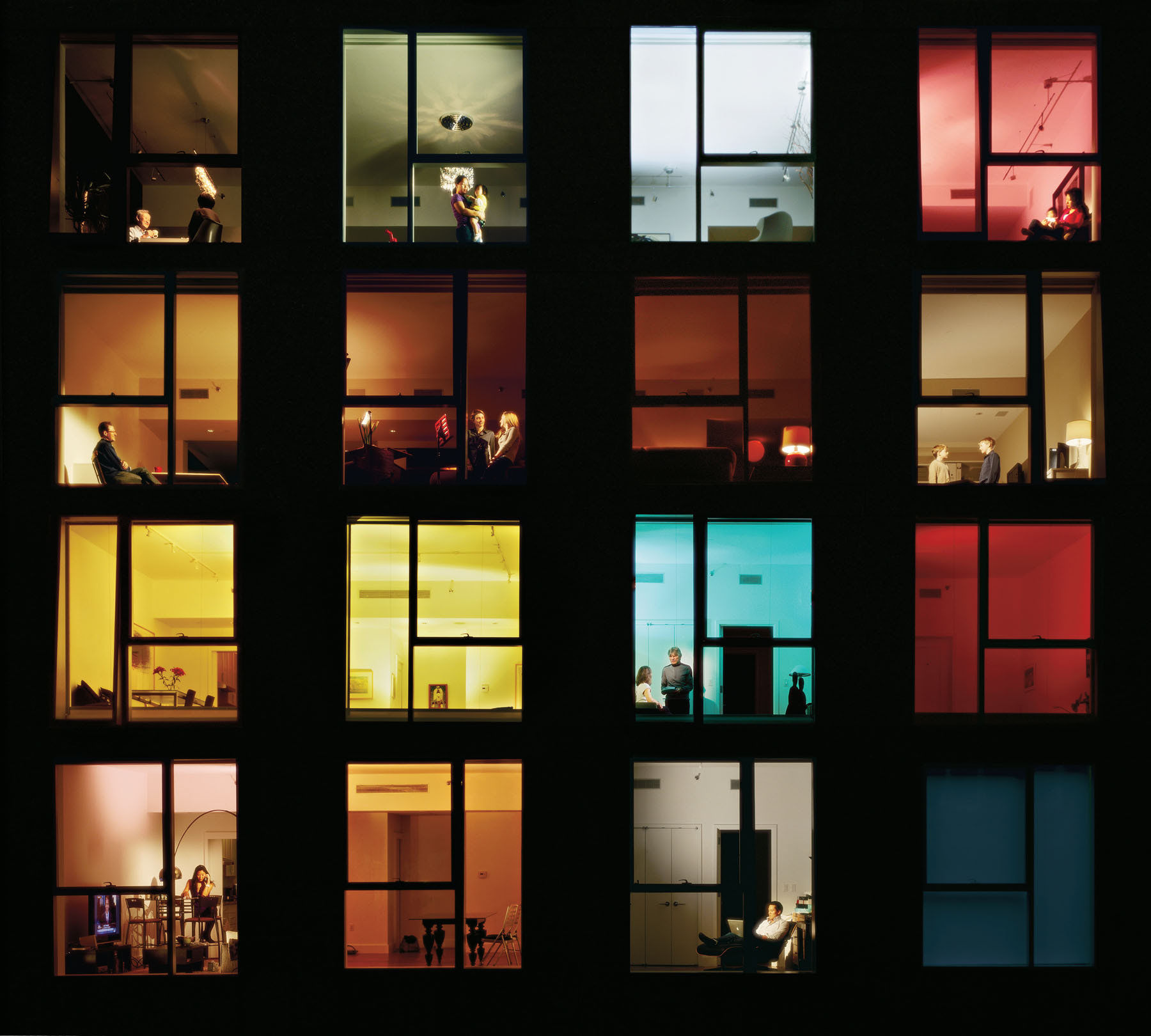
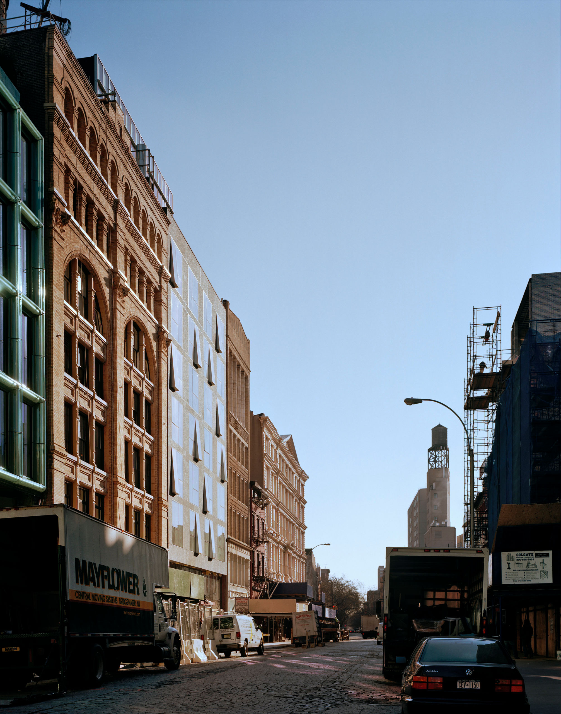
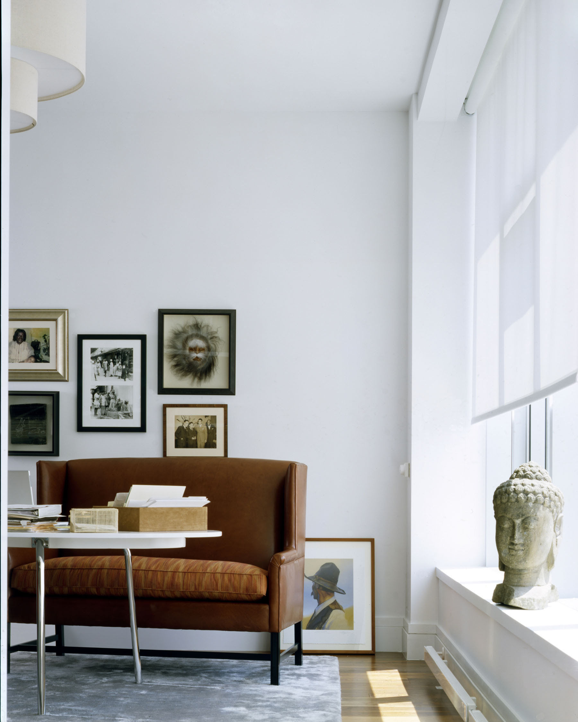
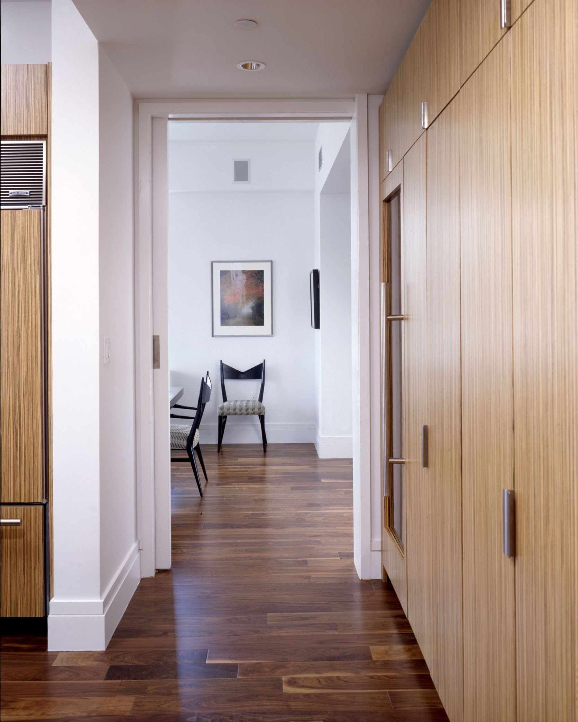
Catherine Bird
Project Lead
TenBerke
Design Architect, Interior Designer
GF55 Partners
Architect of Record
Severud Associates
Structural Engineer
Rodkin Consulting Engineers
MEP Engineer
Vortex Lighting
Lighting Designer
Award of Excellence
Society of American Registered Architects, NY Chapter
Citation for Design
NY State AIA
Honorable Mention Design Award
Historic Districts Council
