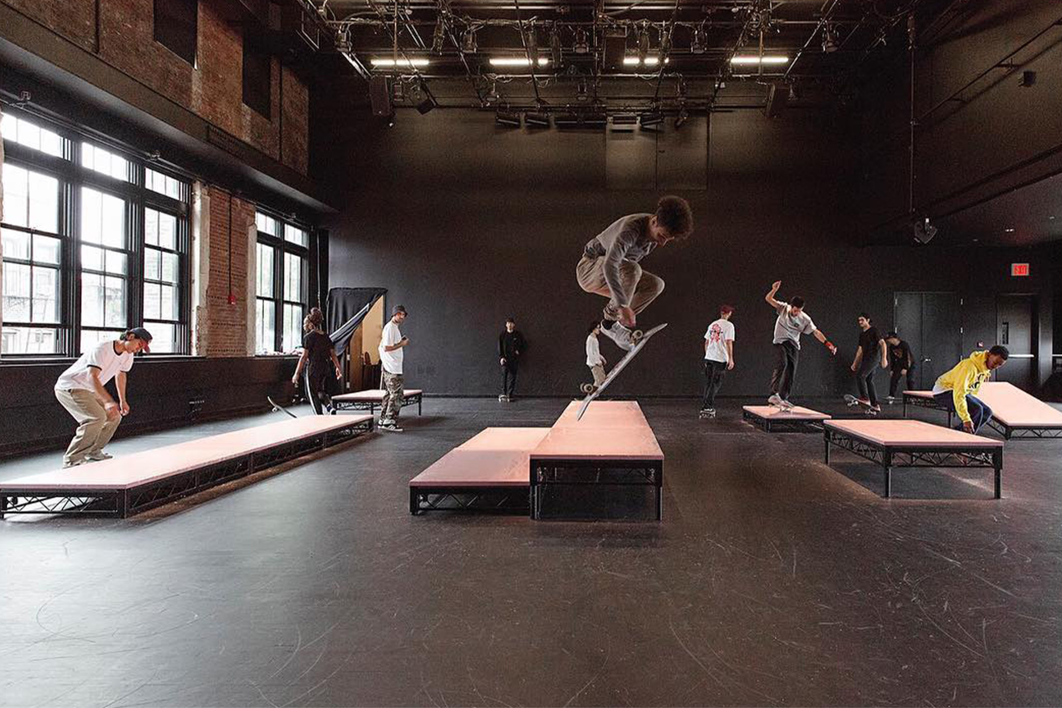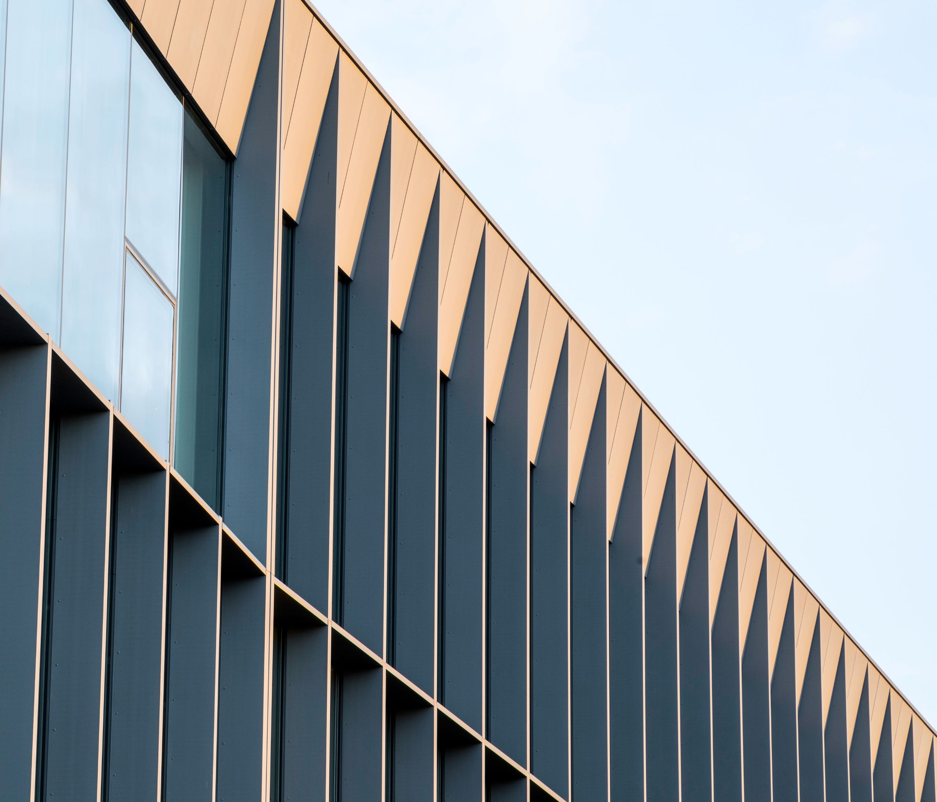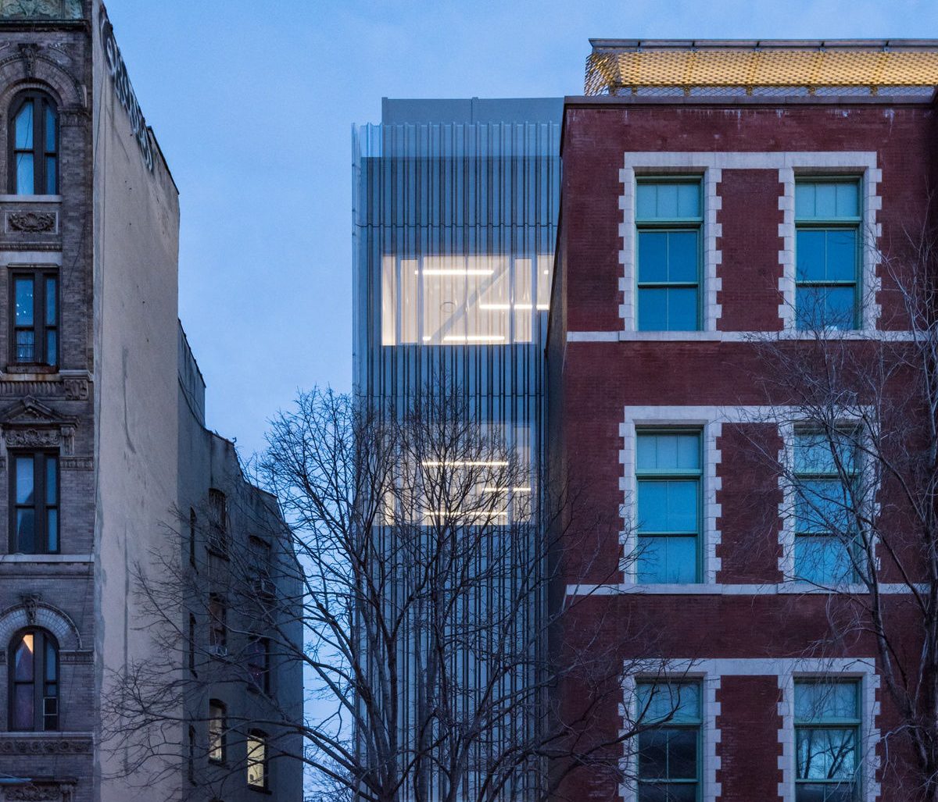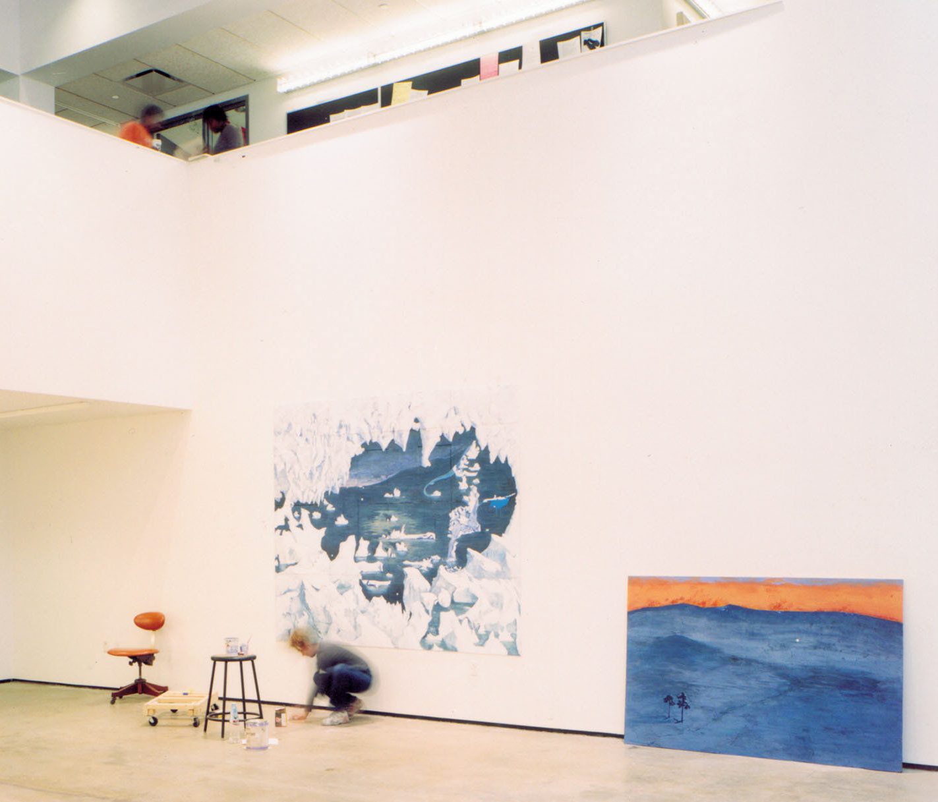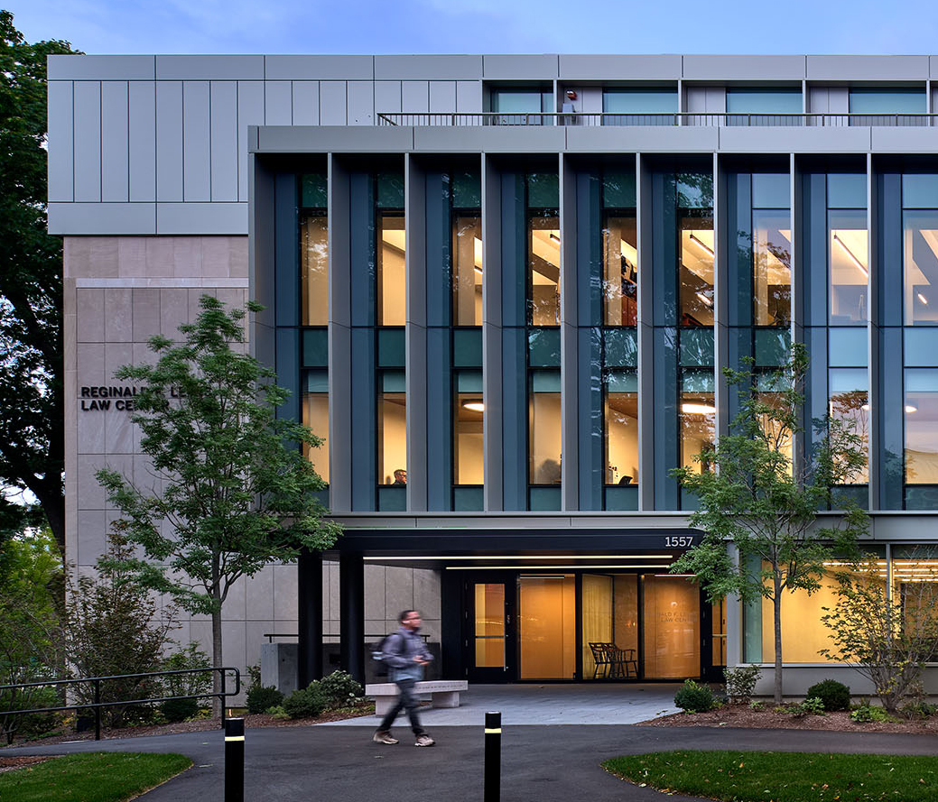Designing spaces for art-making and art education is at the center of our practice. Our projects have included spaces to learn, to make art, to dance, to gather, to explore new technology, or to master traditional crafts.
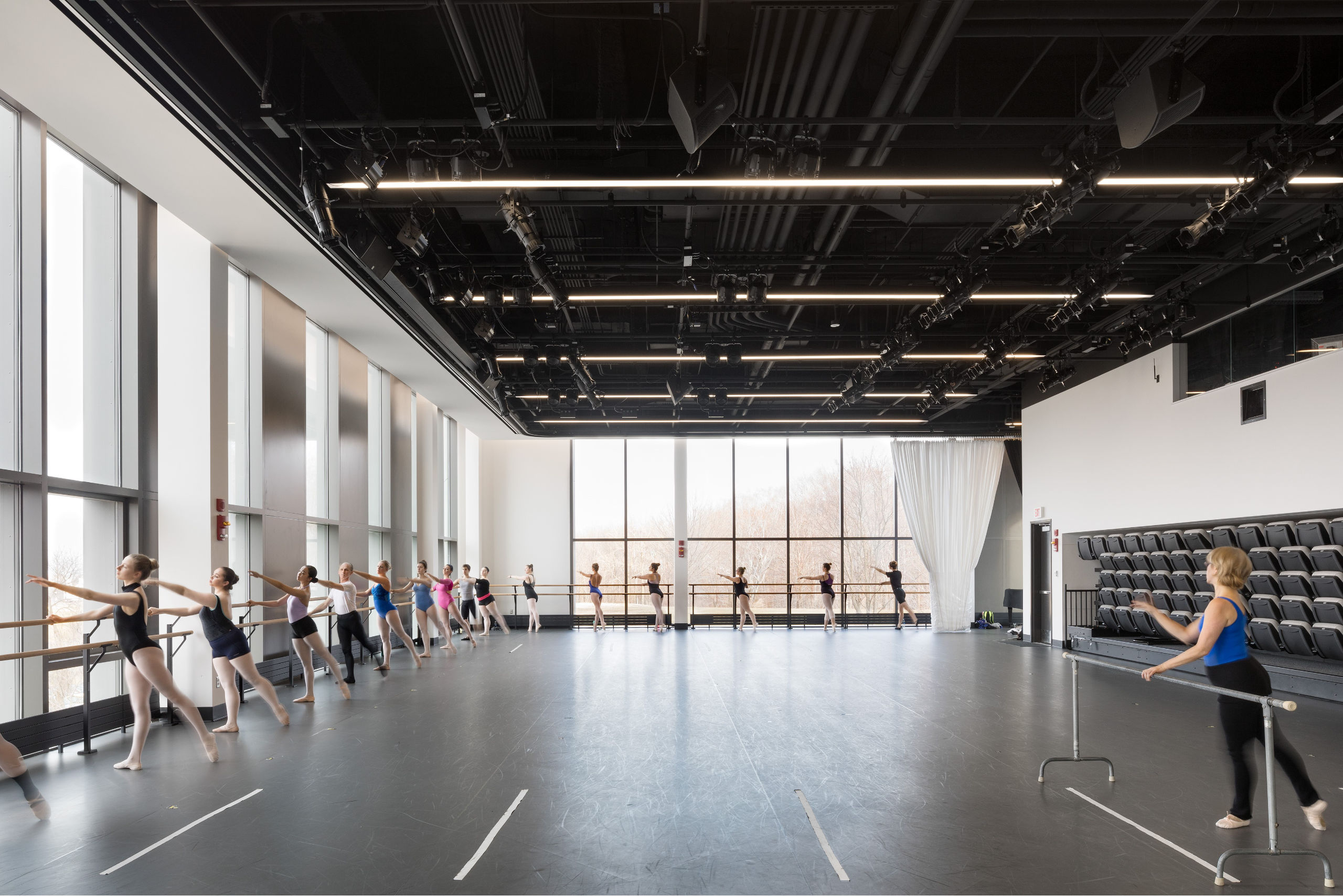
The dance studio at the Rockefeller Arts Center, with its floor-to-ceiling windows, opens rehearsals to campus and turns the building into a beacon of the arts. See the project
These projects share a set of strategies: the architecture is durable and timeless, putting daily use in the foreground; spaces are flexible, allowing a building to evolve over time; natural light and views connect insides to the outdoors; precision and attention to detail imbue our buildings with tactility and dimension, and an ethos of craft; front- and back-of-house functions are given the same attention because we believe a well-used building will make it a well-loved one and promote belonging.
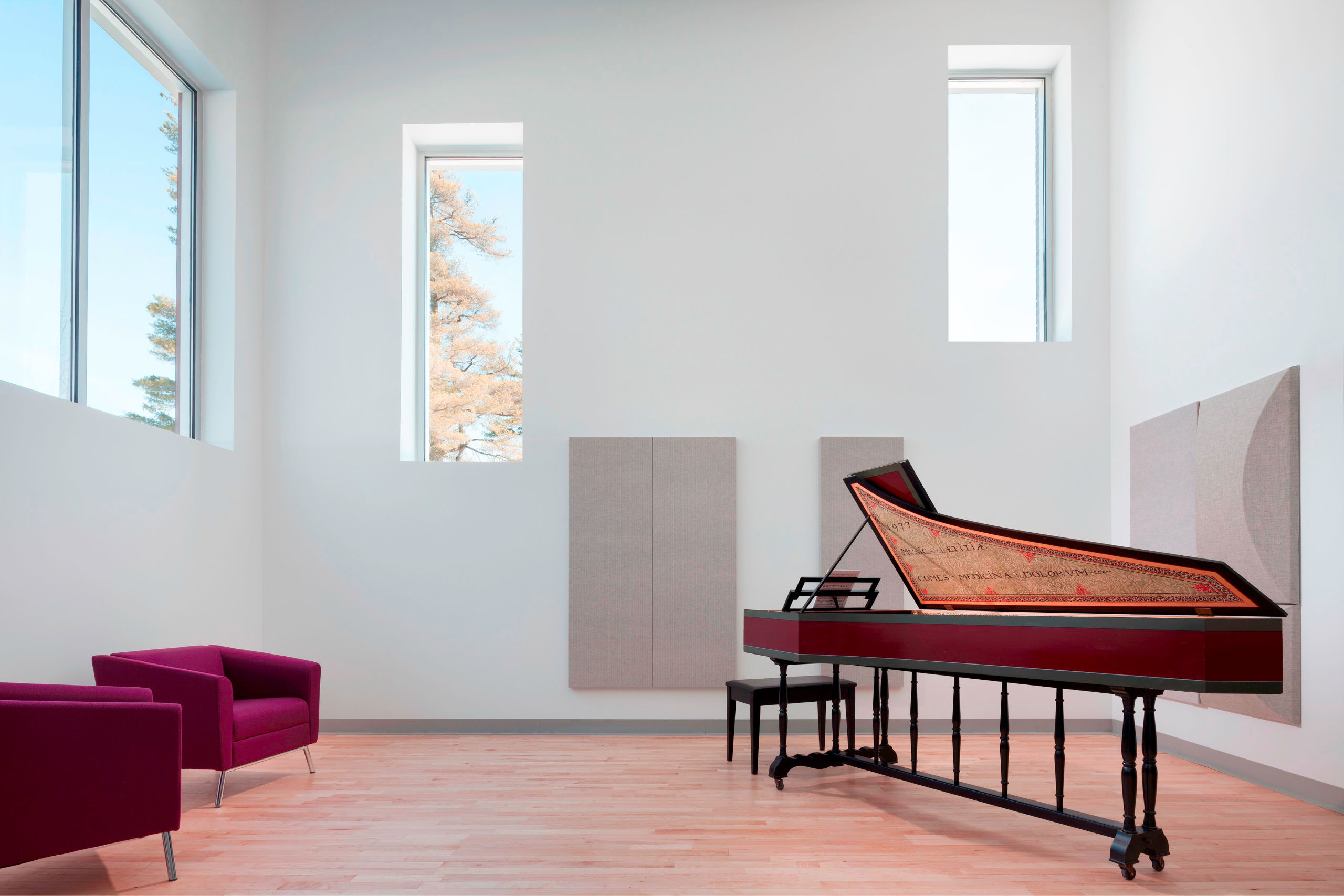
Rehearsal and teaching spaces at Bard College’s Conservatory of Music are not relegated to second-tier status: they provide great light and voluminous space for teachers and students. See the project
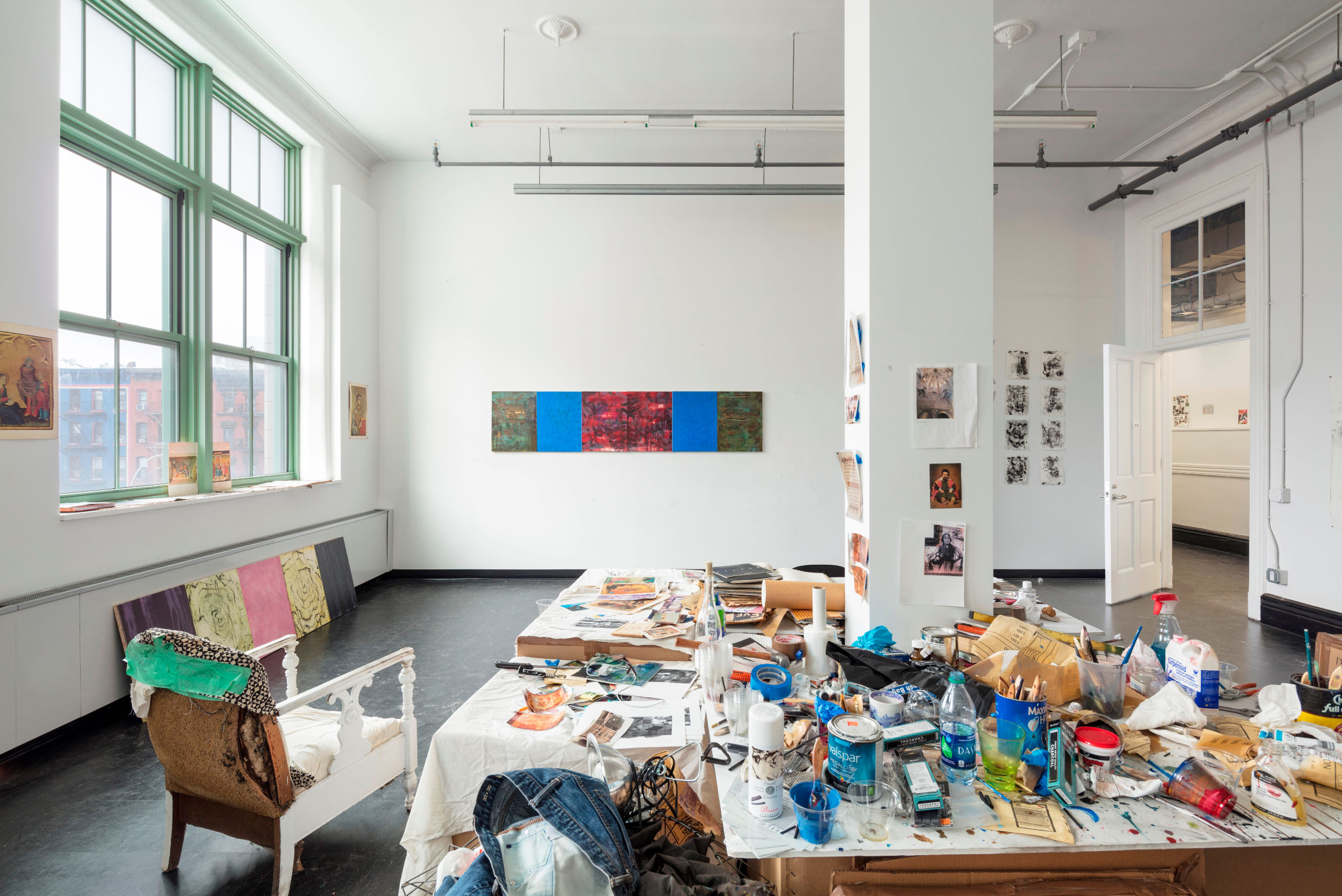
We celebrate how the creative energy of the artists at 122 Community Arts Center extends our transformation of a former public school into a hub for the making and sharing of art. See the project
We developed these ideas in our first major arts education project — to design the home for the Yale School of Art. We made a place to learn and make art that is not too prescriptive and is therefore open to many possibilities. We create a canvas or a stage for creativity to come to the fore.
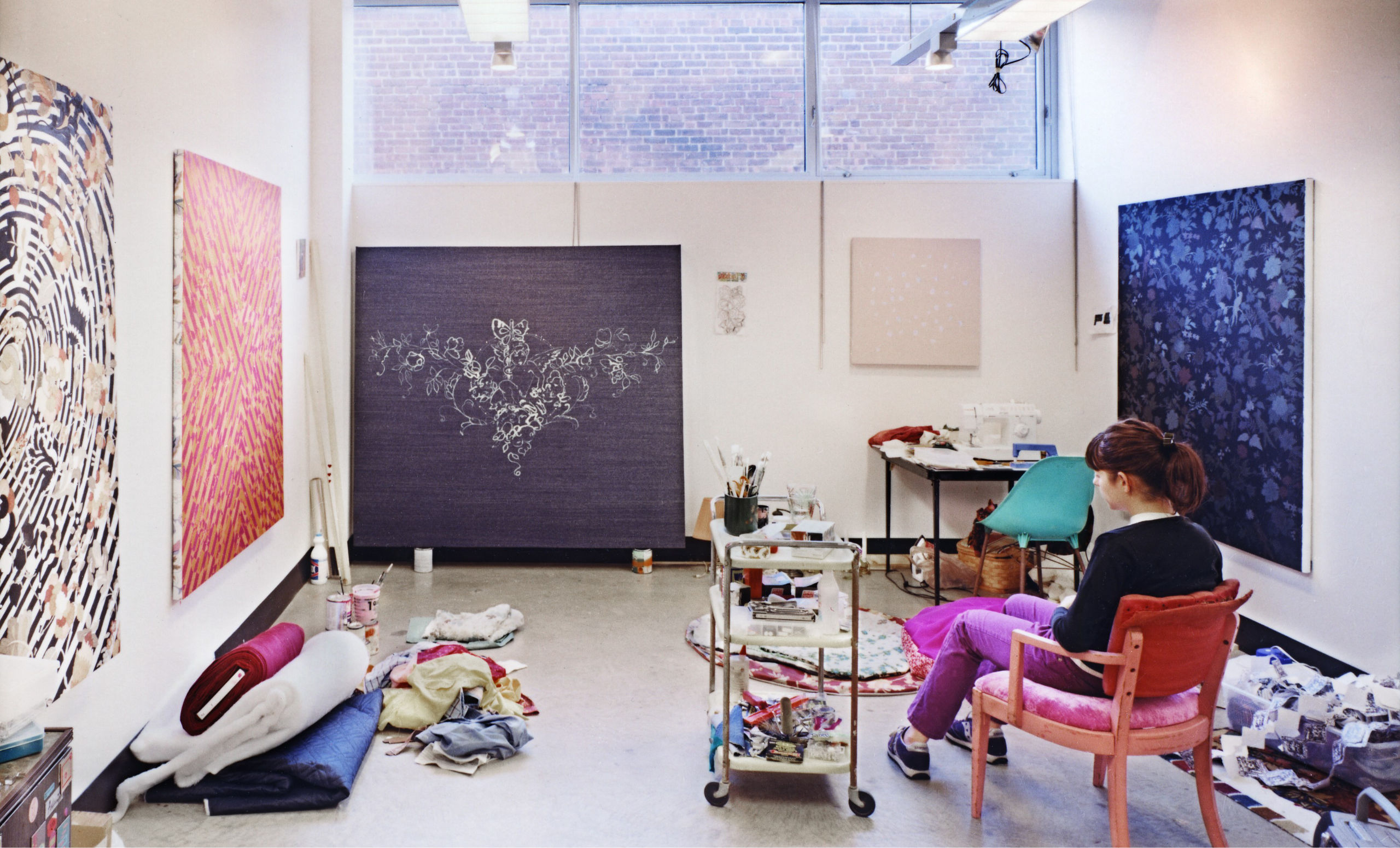
A painting studio at the Yale School of Art is designed to withstand the abuse that comes with the making of art. See the project
Students these days don’t want their activities to be defined for them—they want flexibility and places to shape ideas.
Arthi Krishnamoorthy, Senior Principal
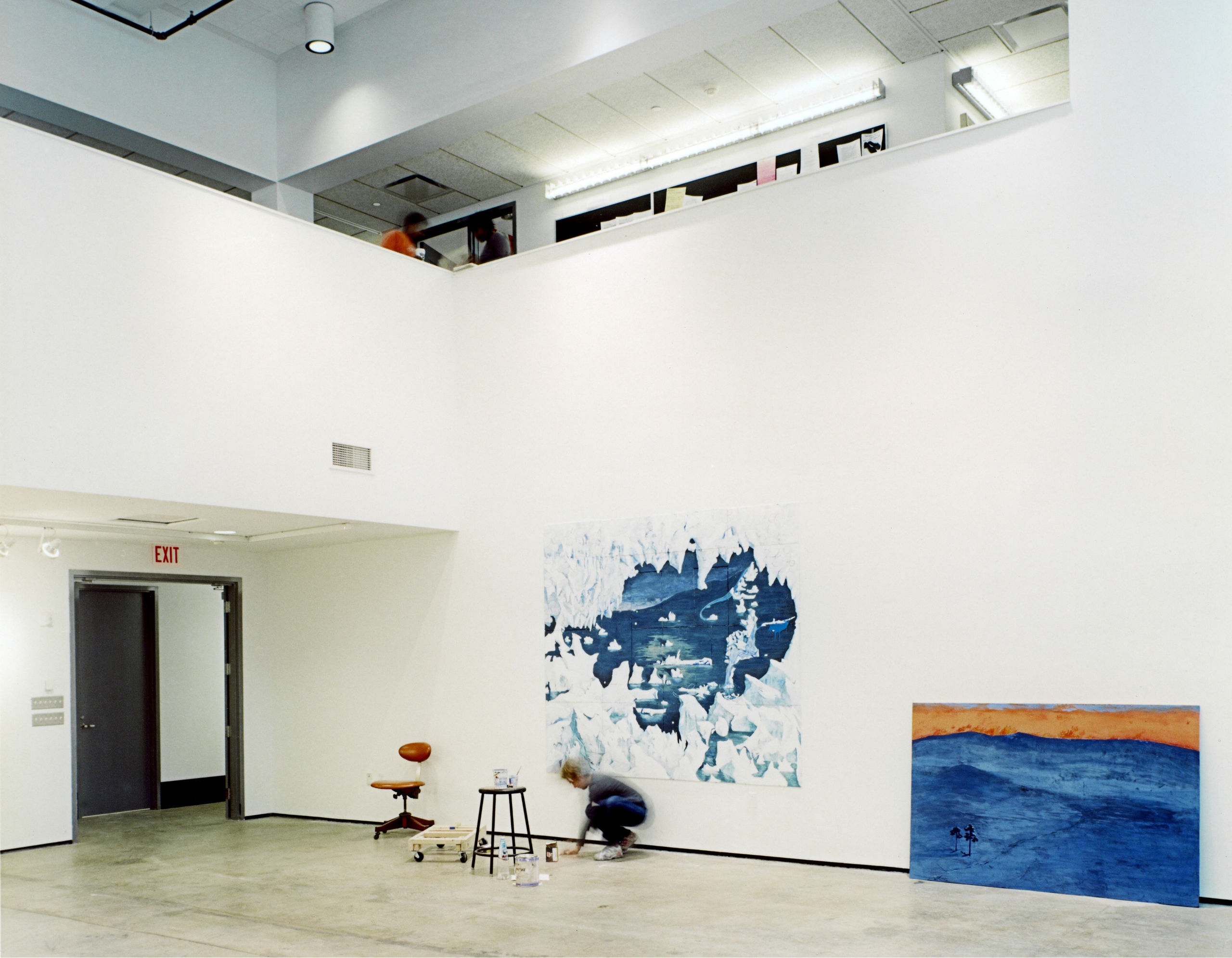
A central gallery space at the Yale School of Art serves triple duty: it is also a crit space, open to passers-by above, as well as a place where large-scale works can be assembled. See the project
This approach has informed our subsequent projects for the arts and, indeed, many of our projects. These have ranged from an interdisciplinary academic environment, an office building, to a conference center, and beyond.
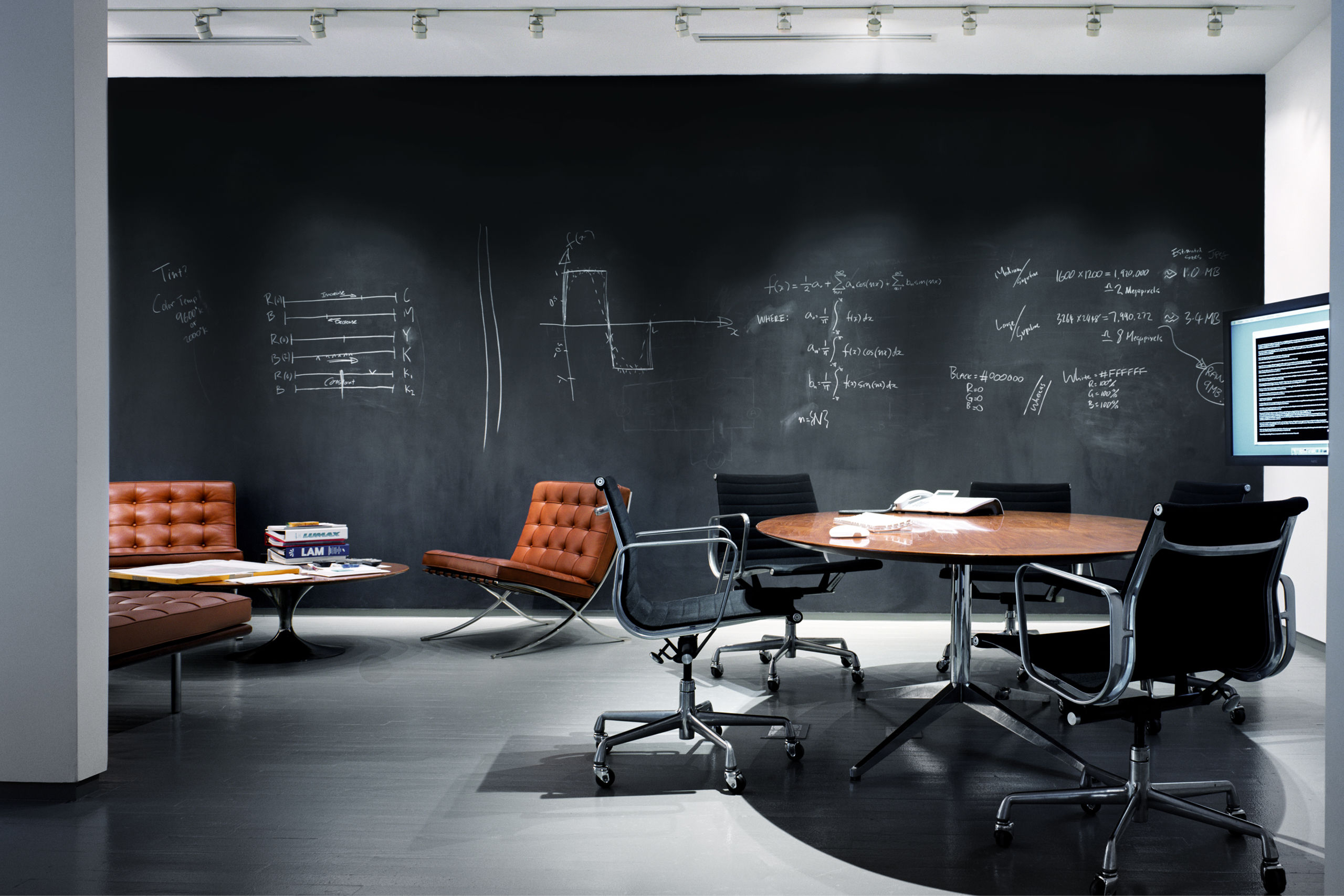
Box Studios fosters creativity by serving as a literal backdrop for sketching and collaboration among a talented group of graphic designers. See the project
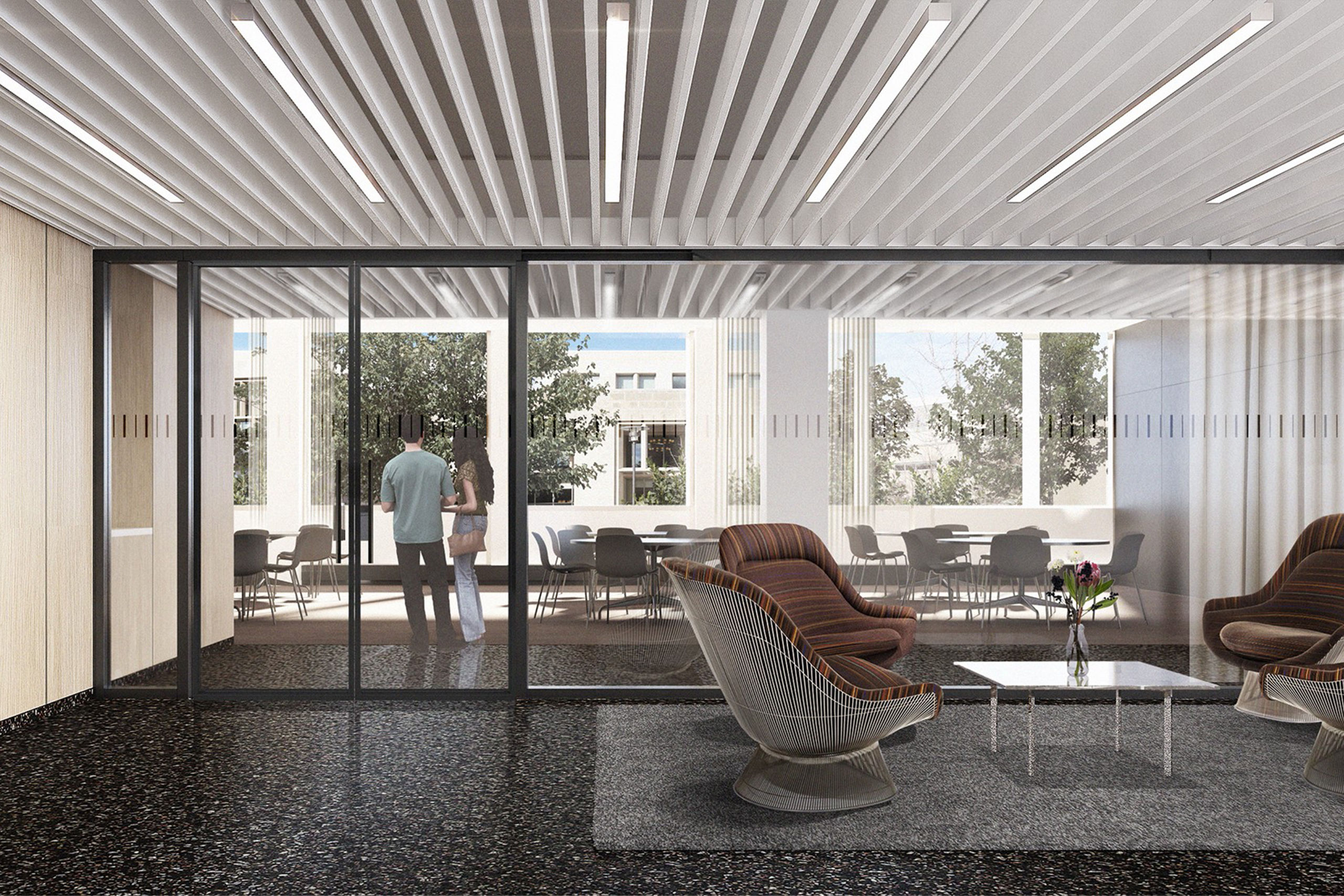
The transparency we have explored in our multi-disciplinary arts projects offers a similar strategy to encourage the cross-fertilization of ideas at the Lewis Law Center at Harvard Law School. See the project
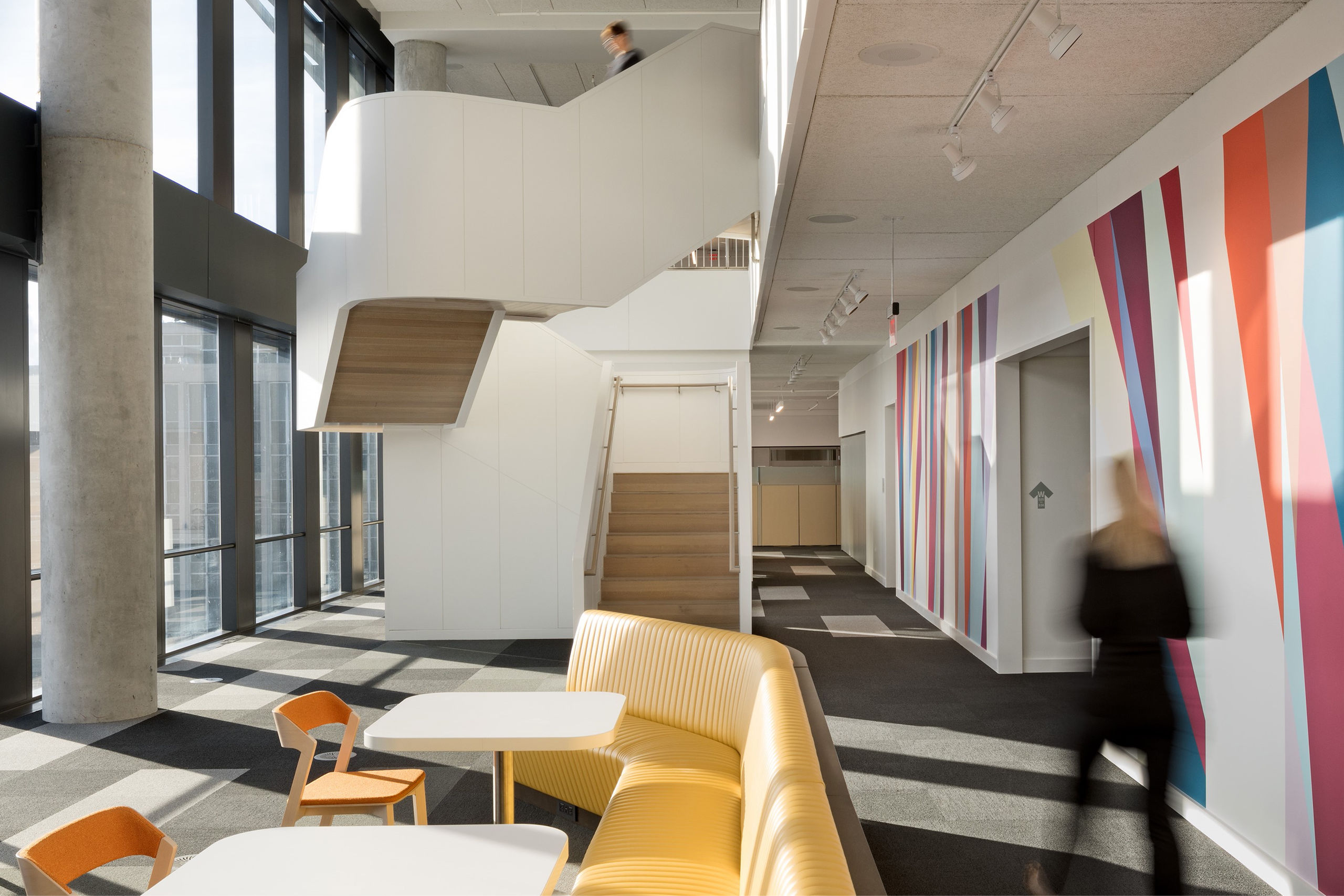
The double-height collaborative spaces at the Cummins Indy office building feature a site-specific mural by artist Odili Donald Odita. See the project
It’s about creating spaces that people love, spaces that reinforce the dignity of work.
Noah Biklen, Senior Principal
