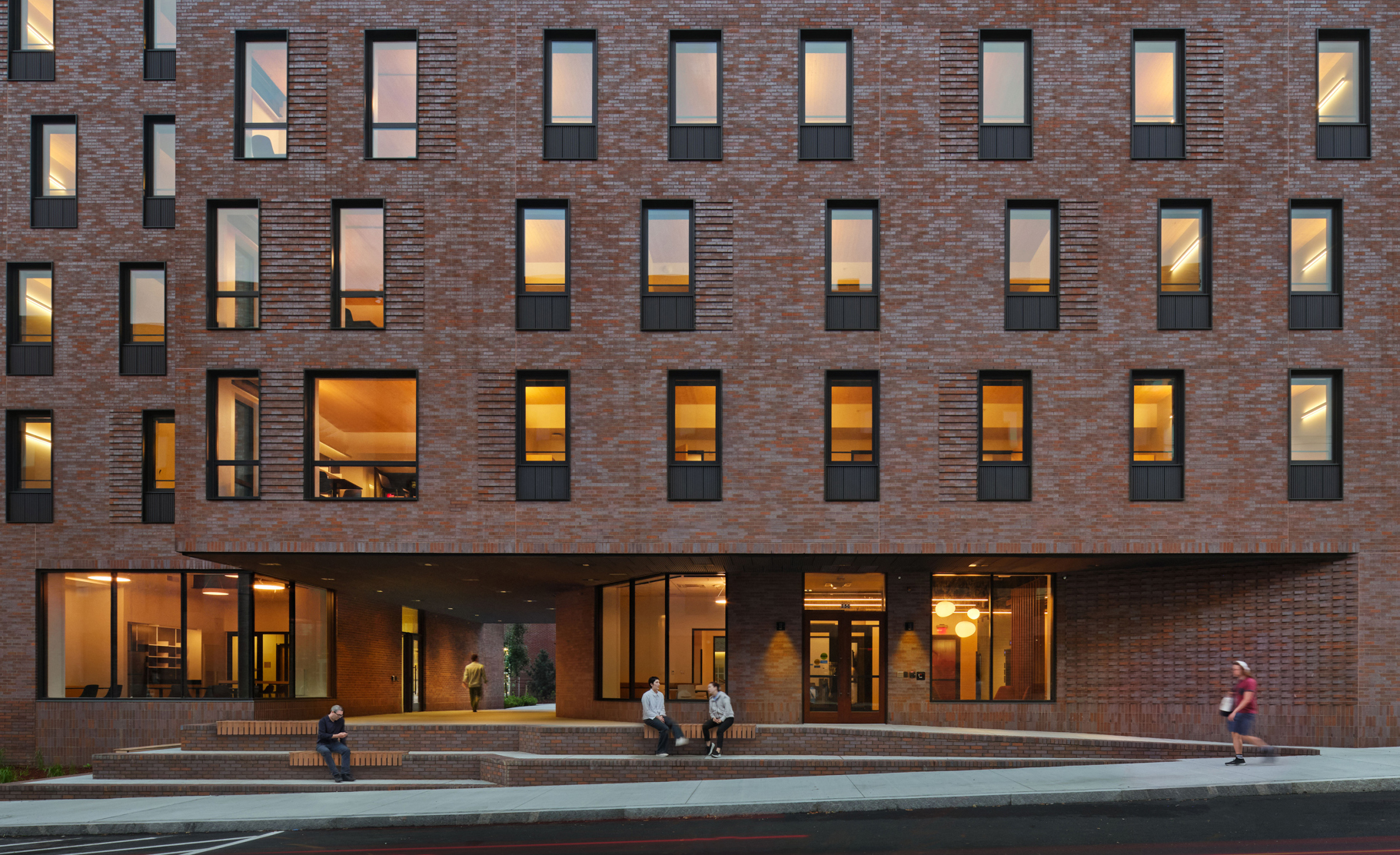

Providence, RI
125,000 SF
All-Electric, Hybrid CLT
2023
Type: Academic
reduction in energy use compared to the AIA 2030 baseline
On the southeastern edge of Brown University’s campus, the all-electric Brook Street Residence Halls provide an inviting residential community that will re‑shape Brown’s connection to its surrounding neighborhood. Born out of an institutional goal to expand on-campus housing options for undergraduates, the 125,000 SF residence halls add 353 beds and an improved public pedestrian experience along an important north-south corridor in Providence’s East Side.
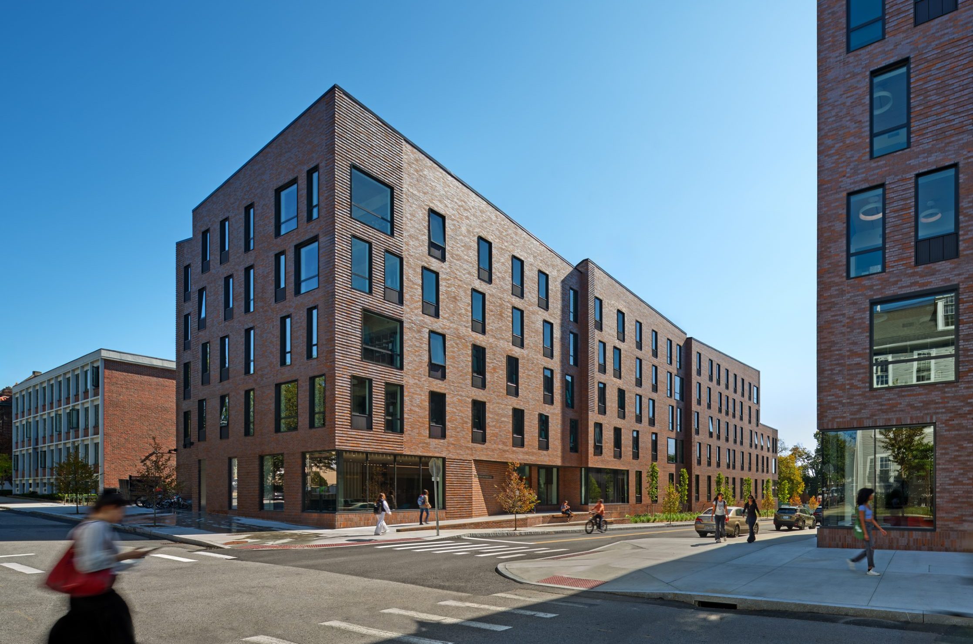
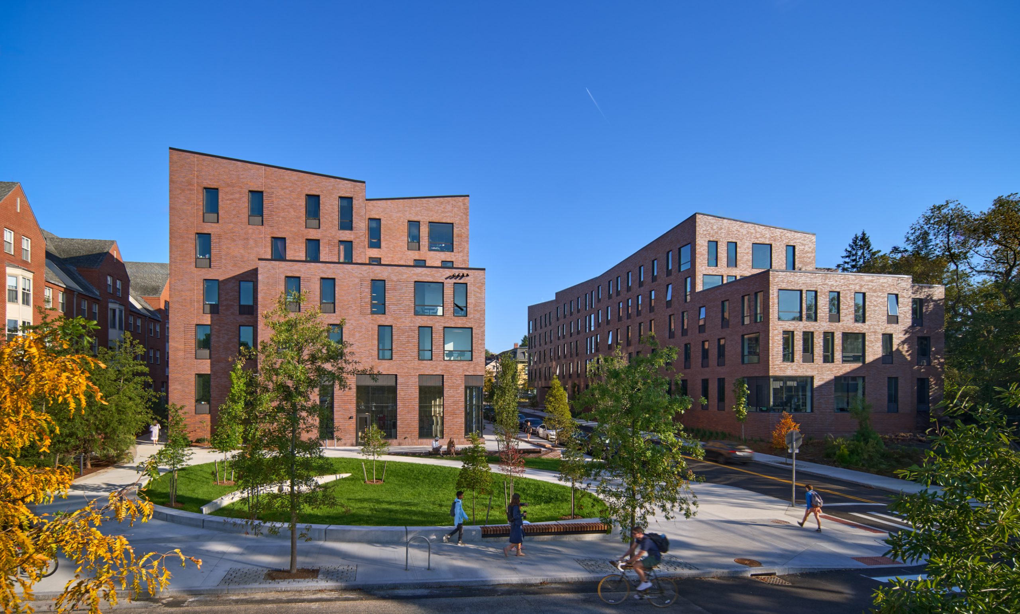
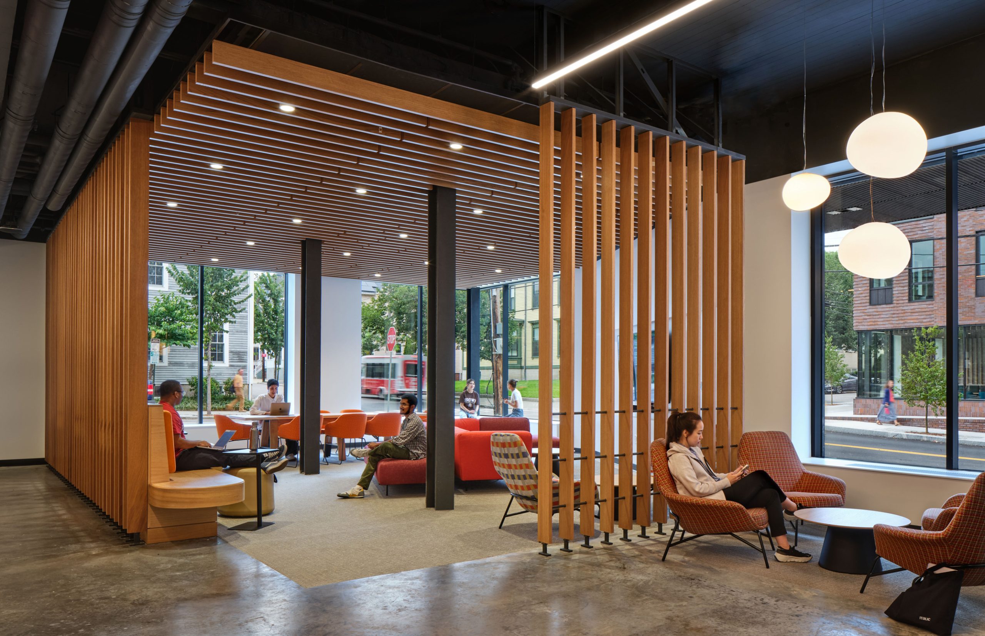
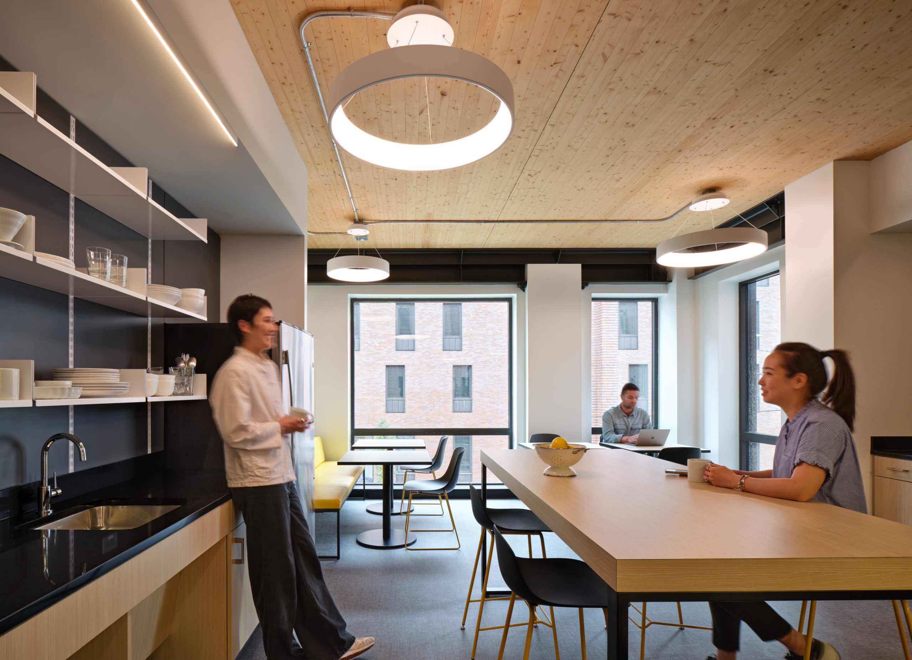
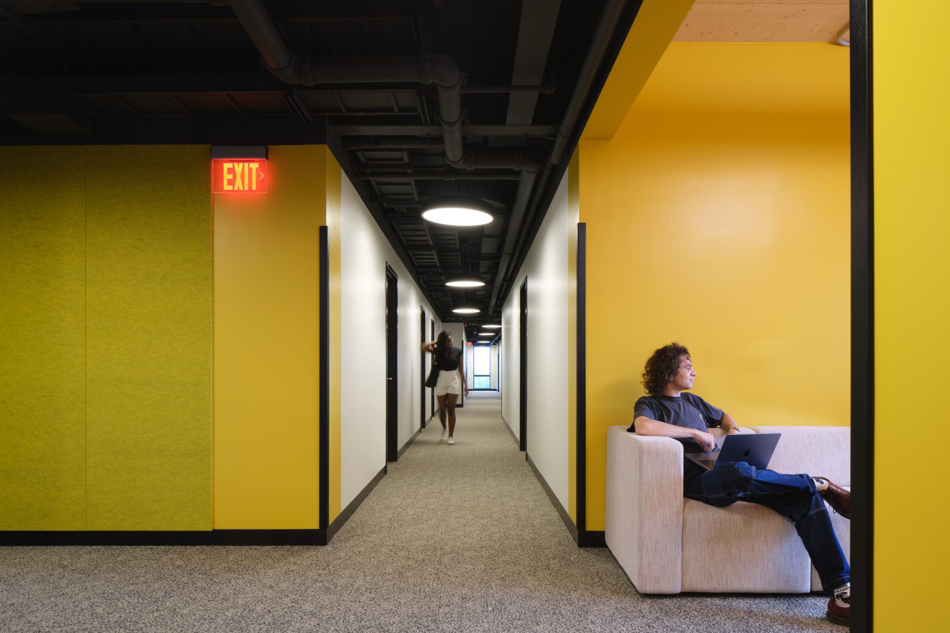
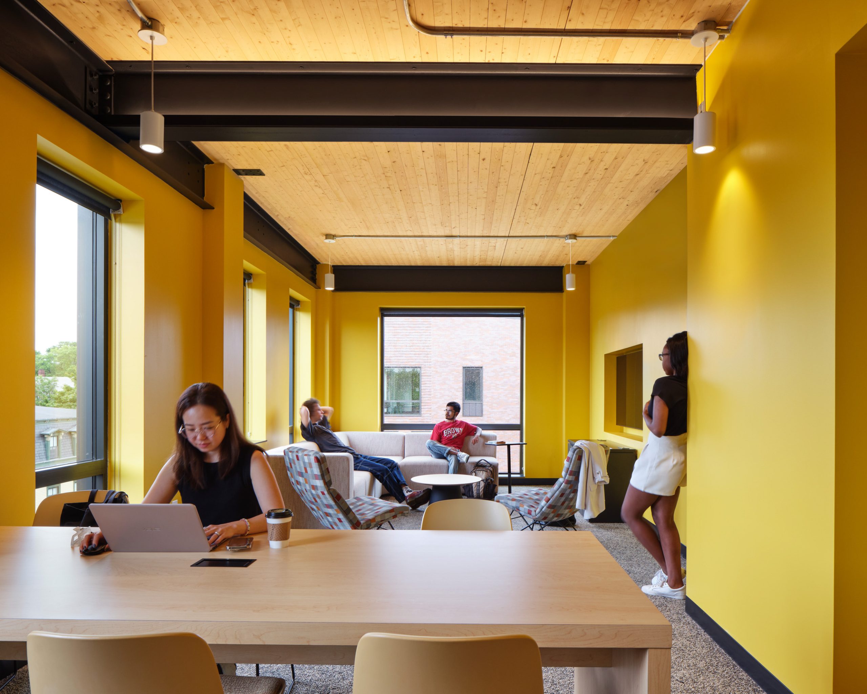
We deliberately designed spaces that are open ended and invite use – light-filled places where people can feel a sense of ownership. This approach promotes a sense of belonging that is so important to forming community on campuses today.
Noah Biklen, Senior Principal
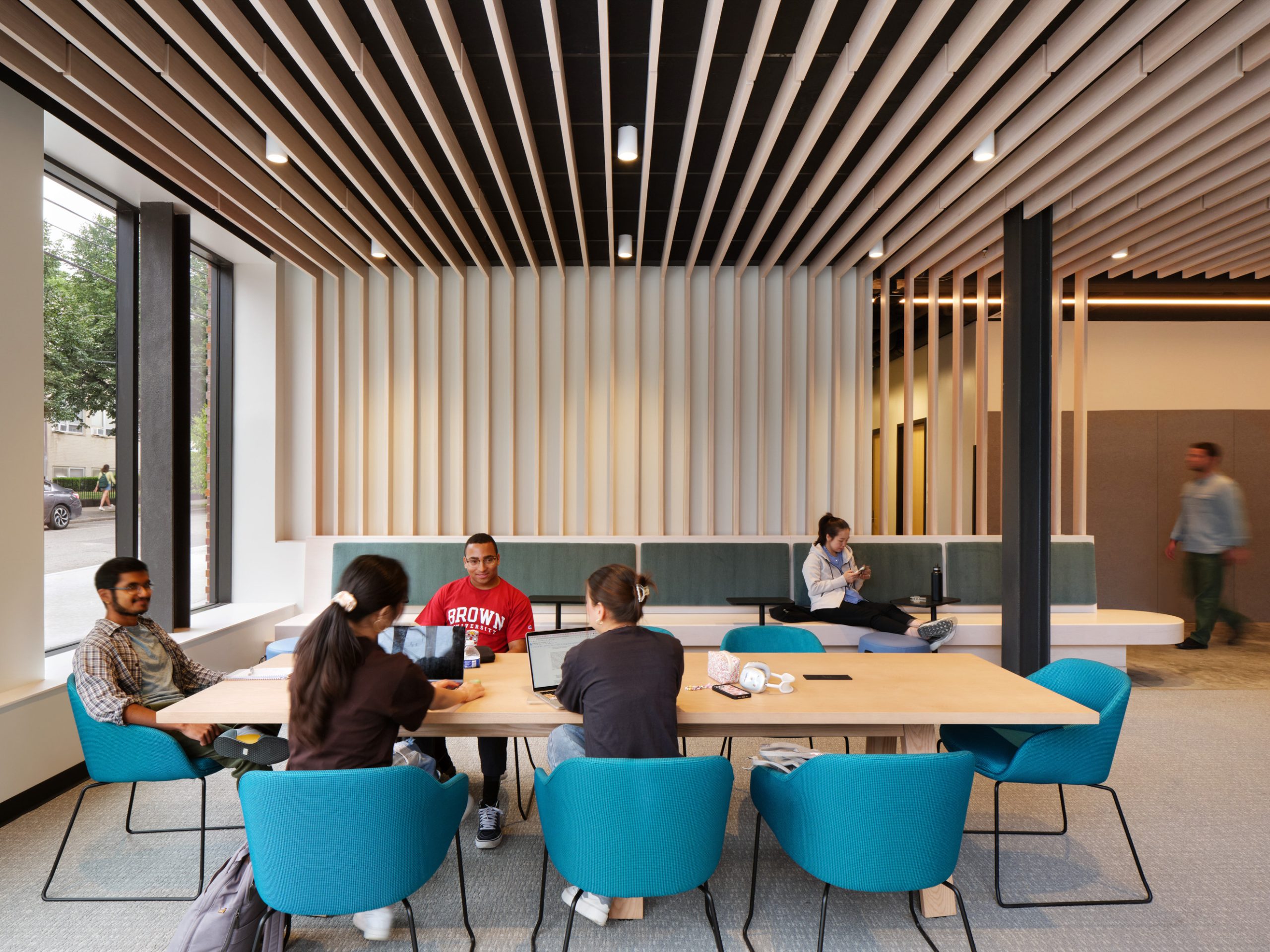
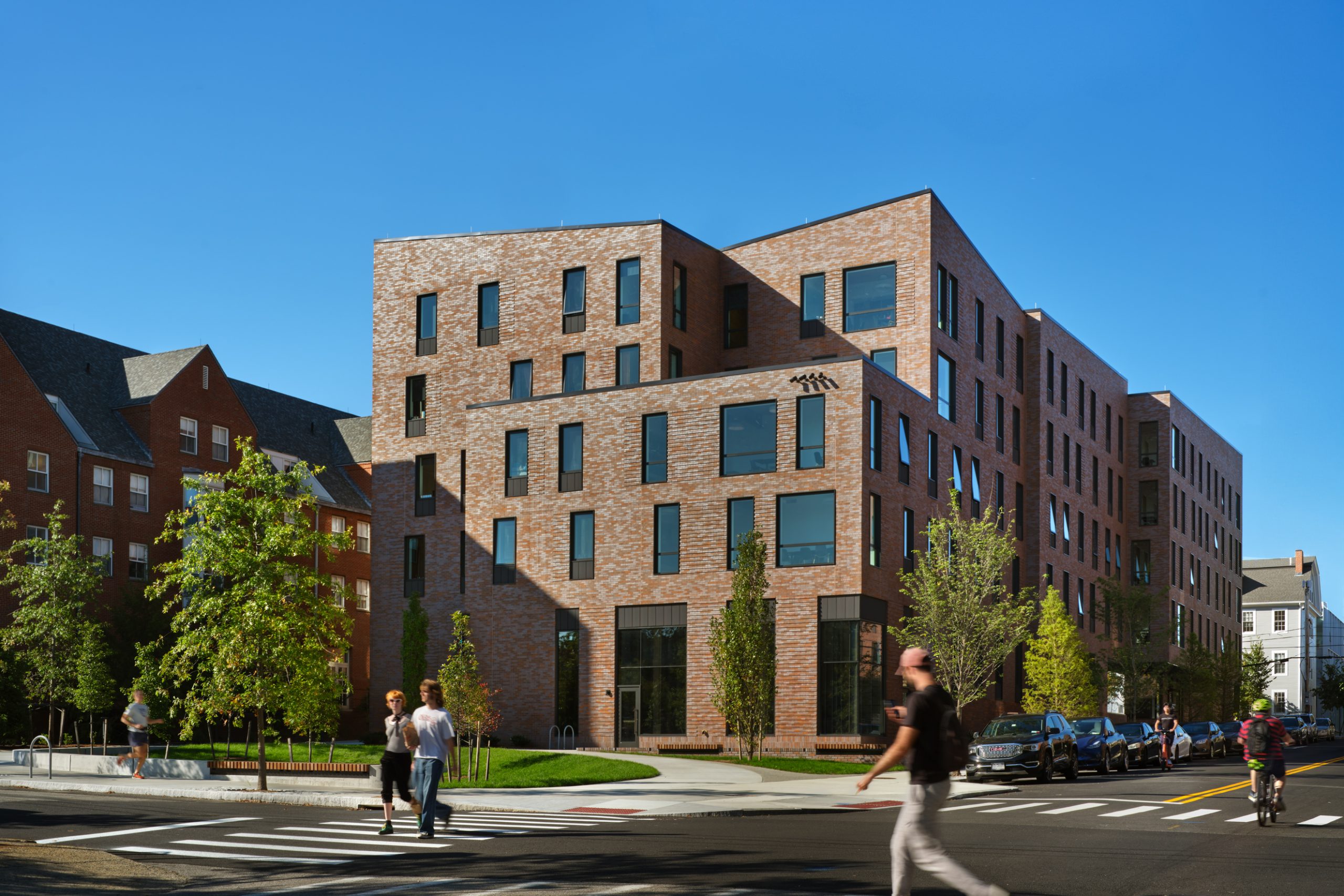
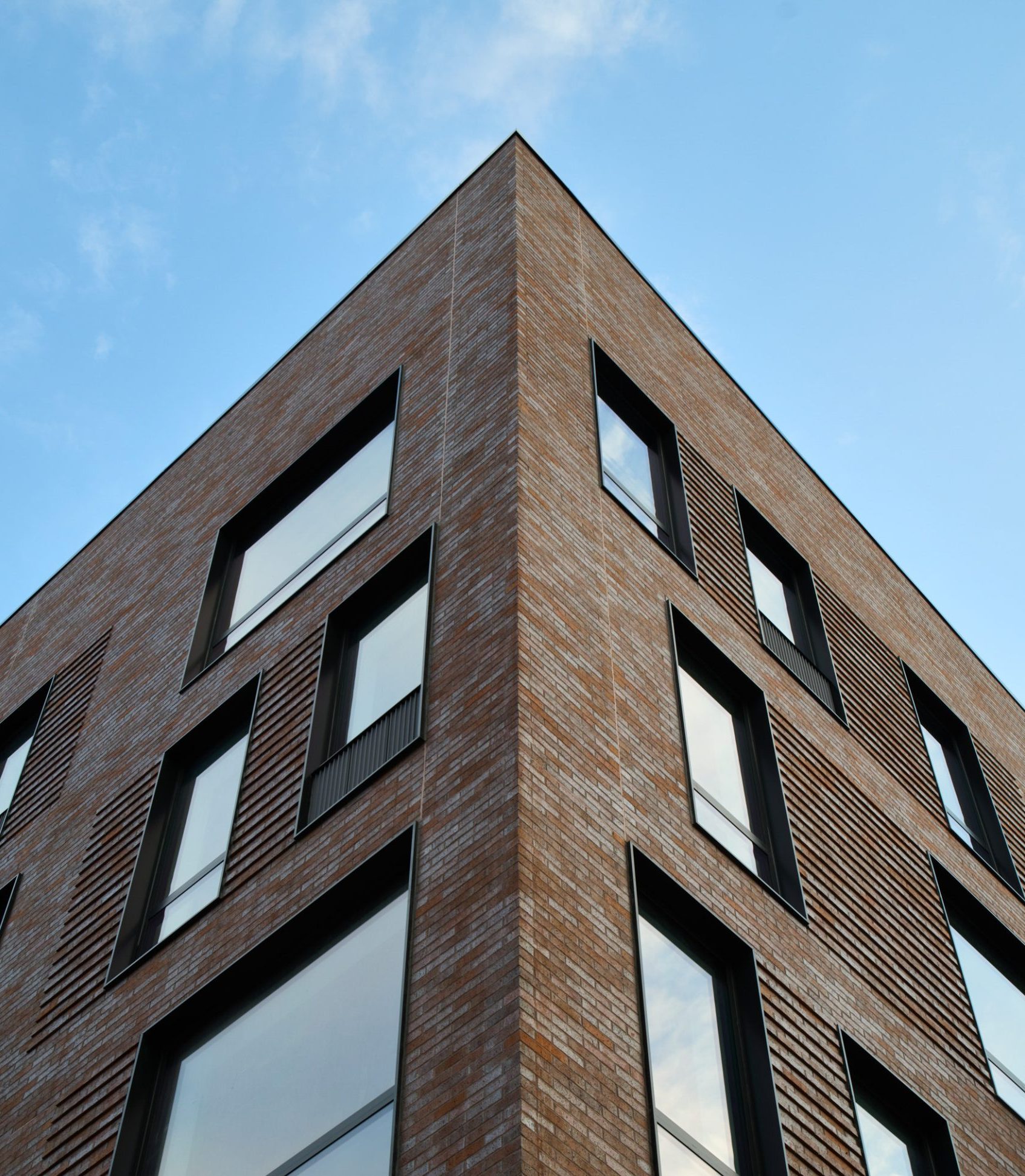
From the brick selected for the exterior to a roofline that is both distinctive in aesthetic but takes its inspiration from the pitched roof landscape that characterizes many Providence locations, the design choices envisioned to date are focused on creating a space that complements the surrounding neighborhood.
Craig Barton, University Architect, Brown University
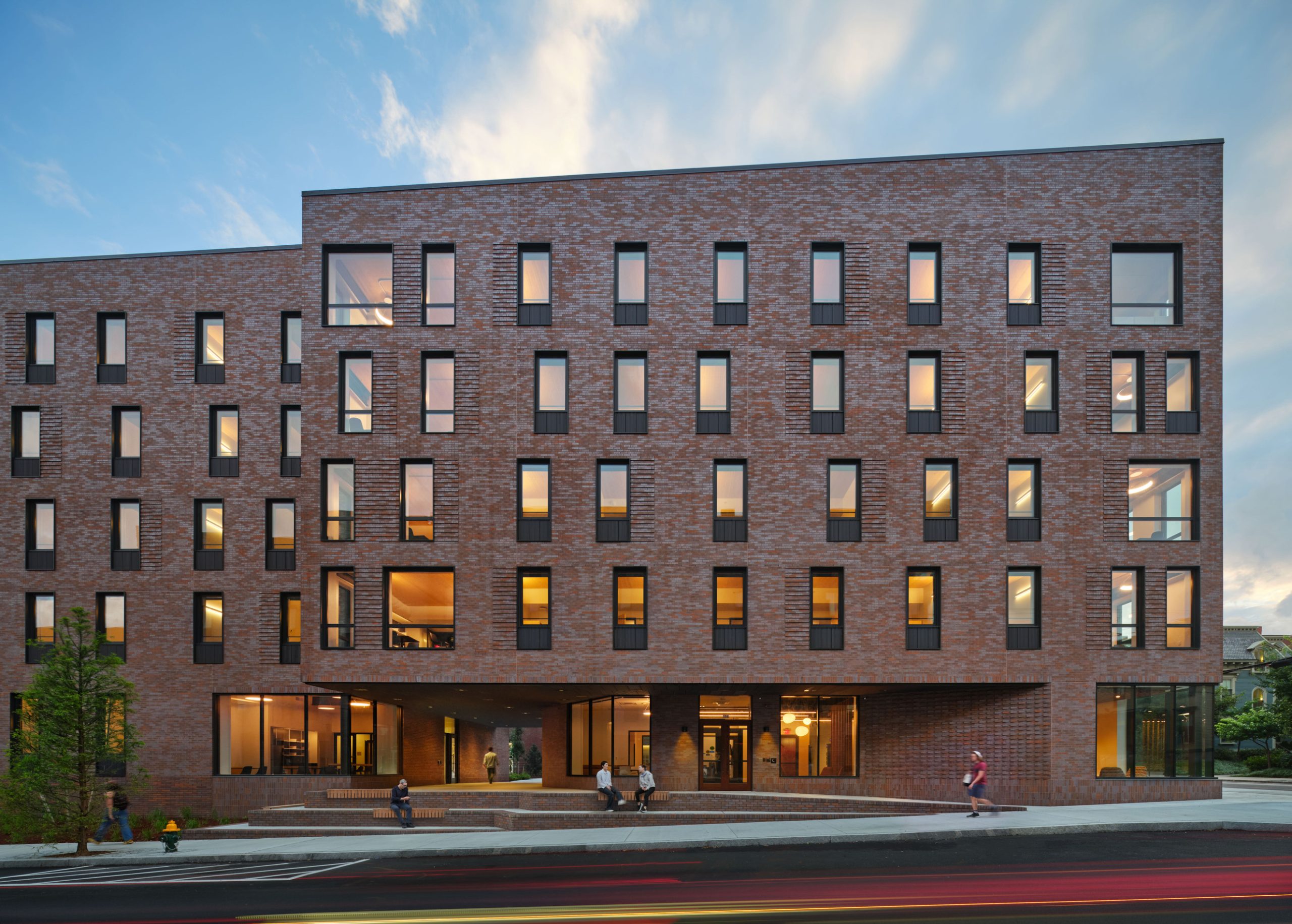
Matthew Scarlett
Project Manager
Jeremy Katich
Project Architect
TenBerke
Architect and Interior Designer
Stimson
Landscape Architect
Odeh Engineers
Structural Engineer
Vanderweil Engineers
Design MEP Engineer
Woodard & Curran
Civil Engineer
One Lux
Lighting Designer
The Green Engineer
Sustainability Consultant
Honor Award for Commercial Architecture: Higher Education
AIA Rhode Island Design Awards
Design Awards of Honor
SARA National Design Awards, 2024
Design Awards of Excellence
SARA NY Design Awards, 2024
Excellence in Sustainability Award
ENR New England Sustainability Awards, 2024
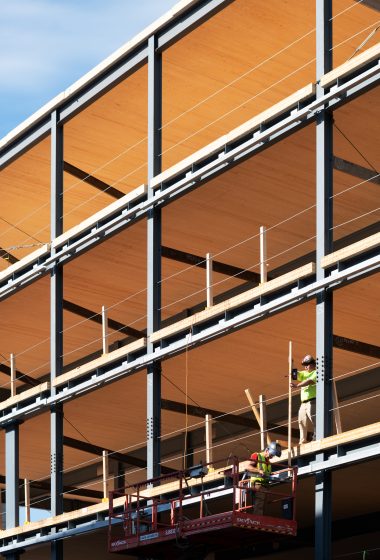
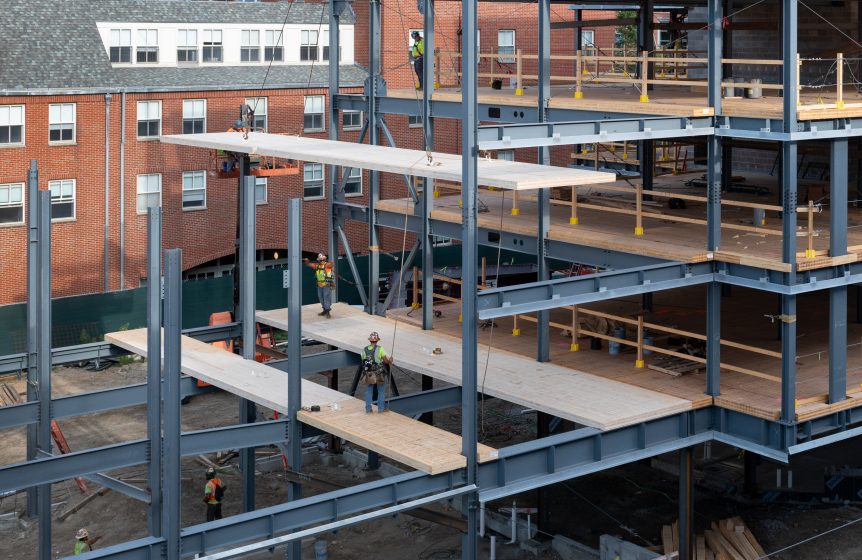
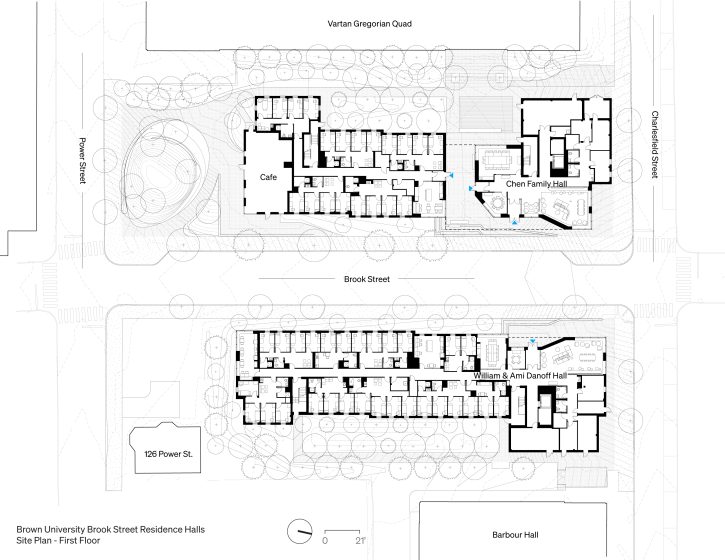
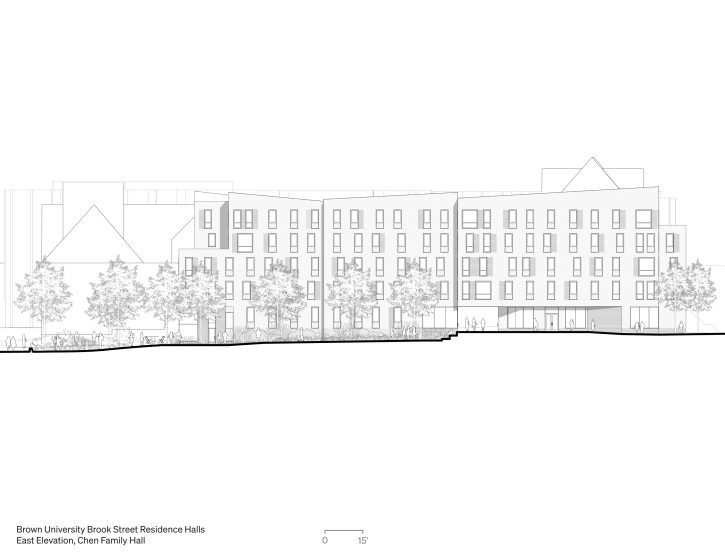
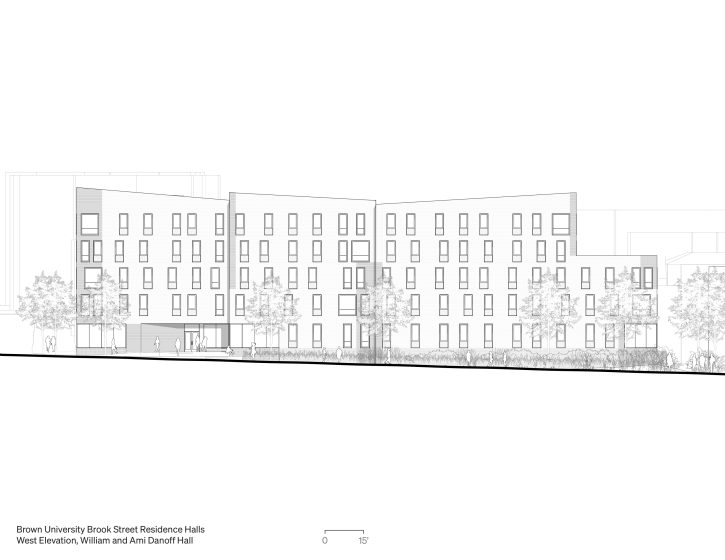
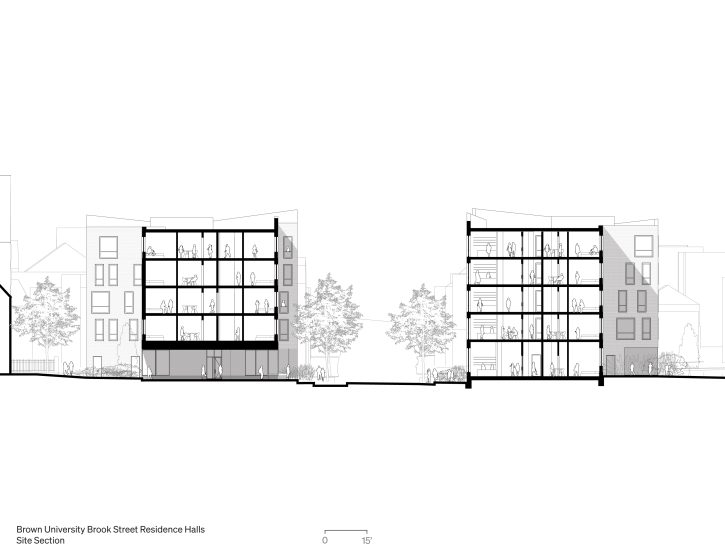
Under construction installing CLT Panels
Under construction installing CLT Panels
Site Plan
Chen Family Hall
William and Ami Danoff Hall
Site section through both halls, showing centrally located common spaces and shared kitchens, along with portal through Chen Family Hall, connecting Vartan Gregorian Quad to Brook Street.